Studio 3 Design created a 4,500 SF leadership center containing a 40 person board room, 300 SF video conference room, AV control room, buffet serving areas and common support areas.
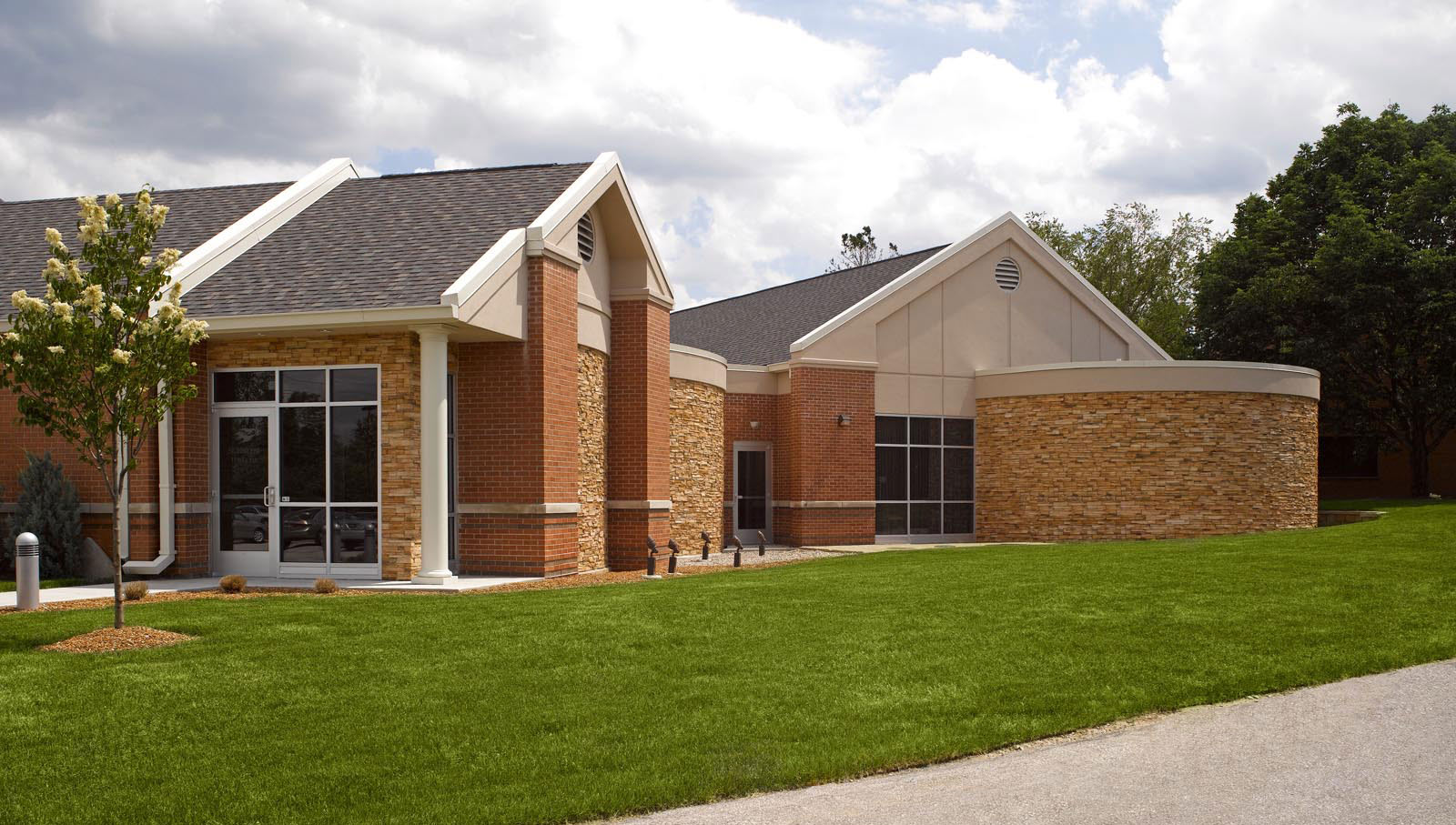

Studio 3 Design created a 4,500 SF leadership center containing a 40 person board room, 300 SF video conference room, AV control room, buffet serving areas and common support areas.
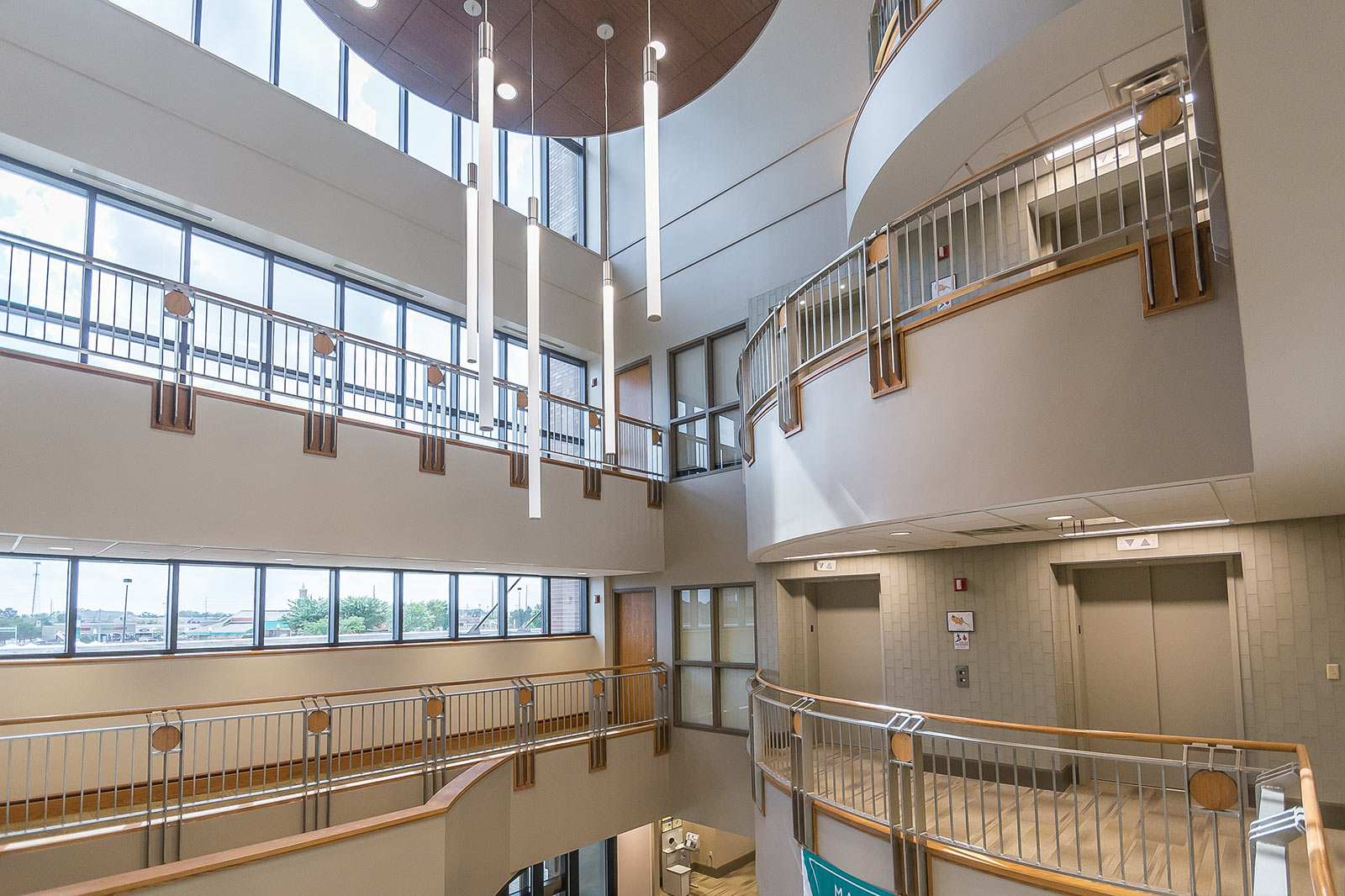
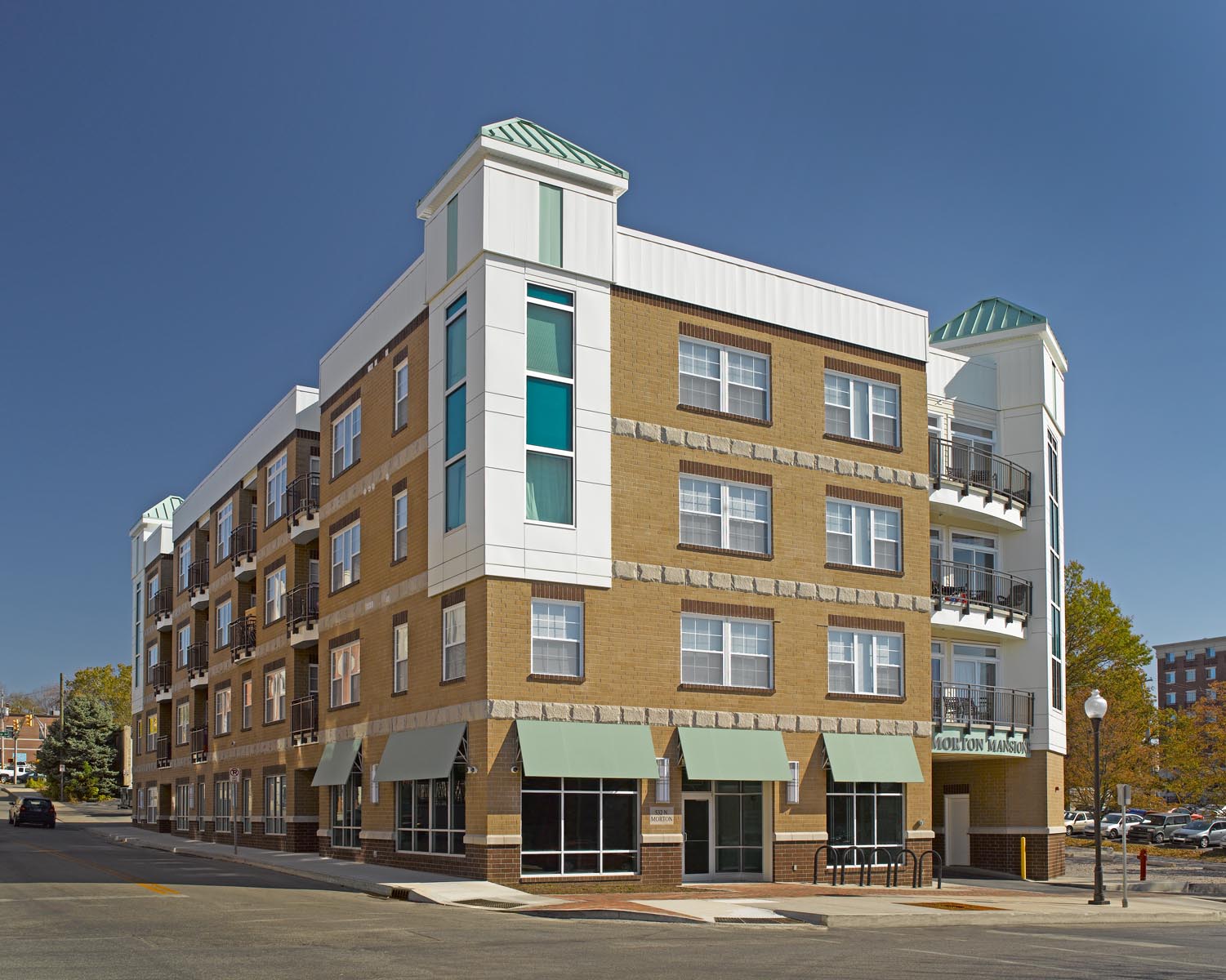
Morton Mansions is a four level, high end student housing development located in downtown Bloomington, IN. This 15 unit, 30 bed complex features one, two and four bedroom luxury units, sitting atop a 1,200 SF retail space and covered parking. Units feature wood flooring, open kitchens, contemporary lighting and bedrooms with private baths. Over-sized windows and
outdoor living space creates an open feel to the apartments that is enhanced by natural lighting and majestic views of the surrounding area.
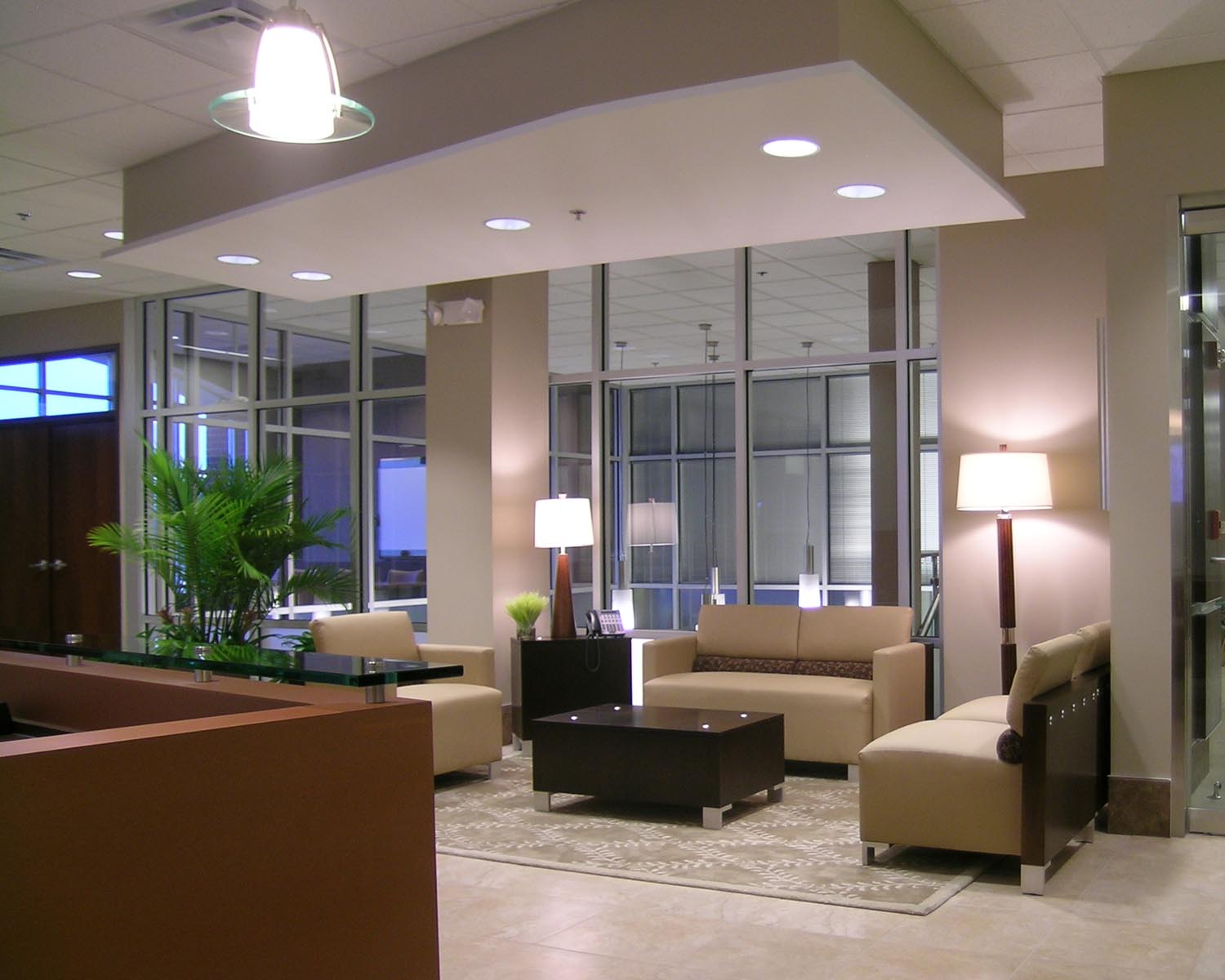
Mann Properties, the family-owned real estate company, was founded over 35 years ago and has always been conservative with their spatial needs. With the development of the 10 acre commercial site, including a new class ‘A’ office building, Mann determined it was time to relocate their offices and to engage a professional interior designer to program and design their offices. Studio 3 was selected and went to work immediately. After months of planning and merging several viewpoints and generational influences, the design team developed a timeless interior reflecting Mann’s new upscale status as a real estate developer.
Studio 3 Design also created a complete furniture bid package and assisted the client in evaluating all options, and final artwork and accessories selection.
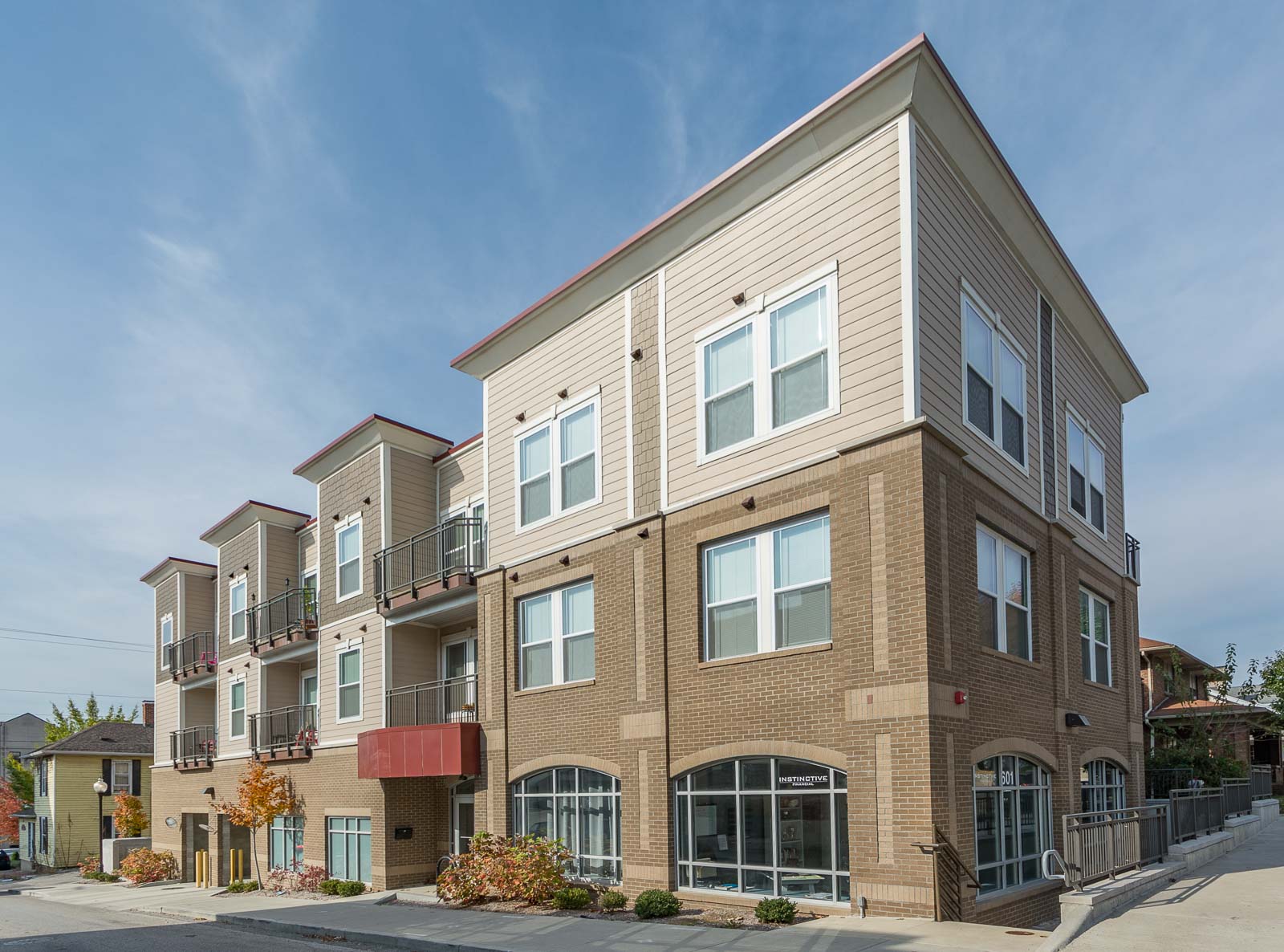
A multi-family apartment building with first floor commercial space
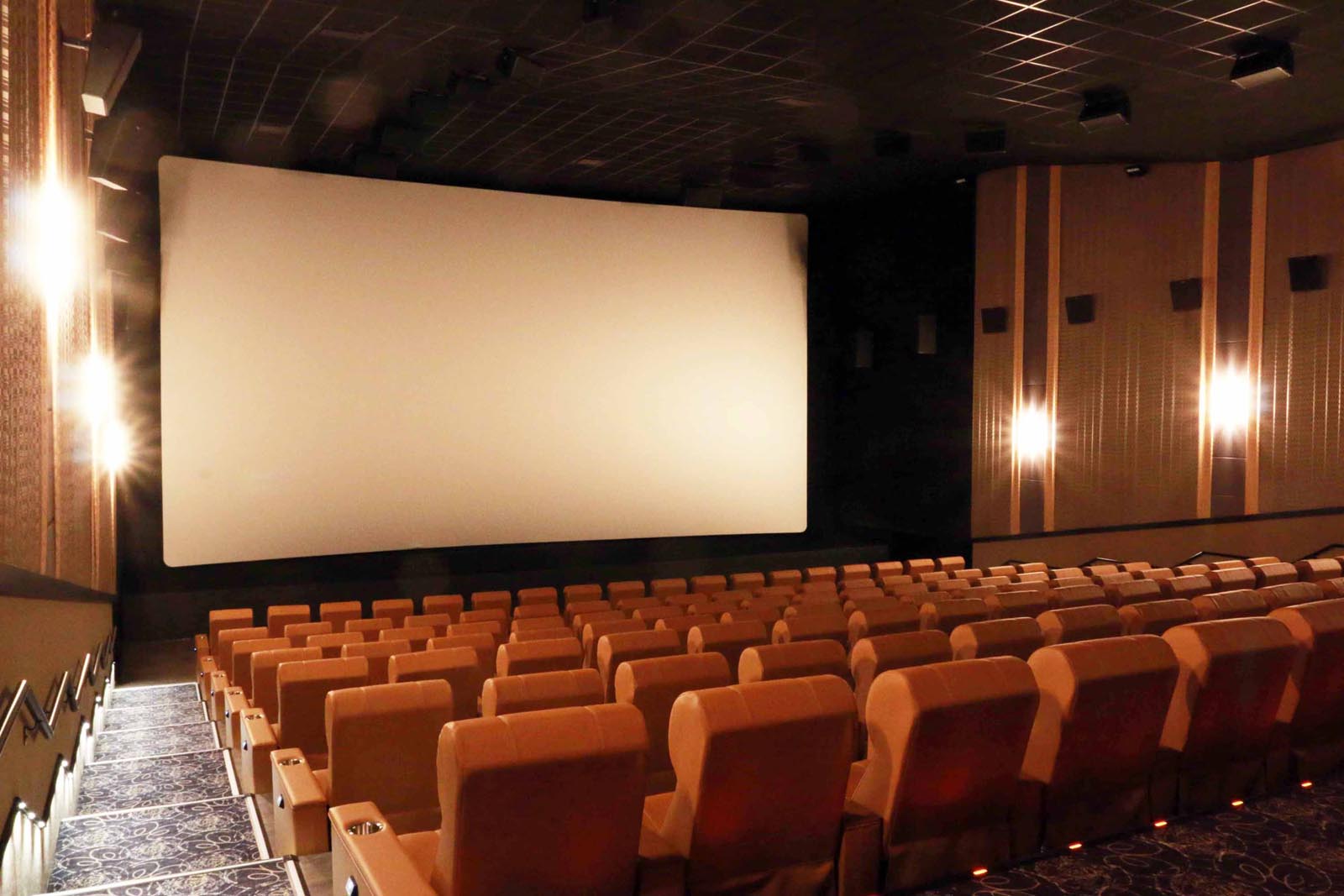
Studio 3 Design worked with Emagine Entertainment to design their first all recliner seating theater. The building was an existing Kroger Grocery Store that was rehabilitated into a new 9-screen 1,069 seat multiplex.
The design includes a refresh of the exterior facade, a full service bar and lounge, and self-serve concessions.
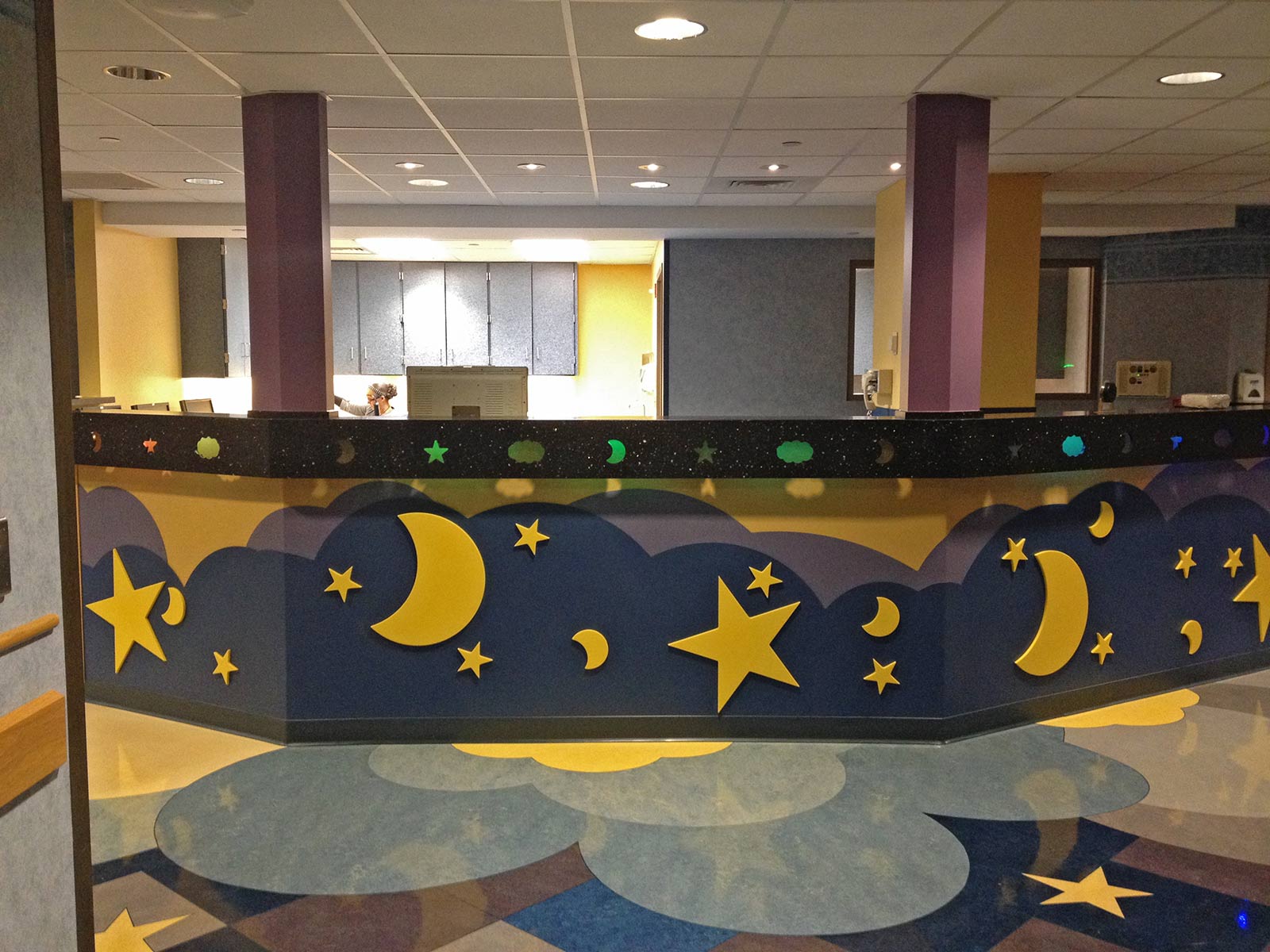
Riley Hospital for Children opened their new pediatric Sleep Lab in September 2011. This Pediatric Sleep Center is comprised of eight (8) sleep rooms all monitored at the centrally located Observation Counter. A Family Sleep Room and Family Breakroom is made available to parents so they can remain close to their children during these sleep studies. An On-Call Suite is provided for on-site doctors.
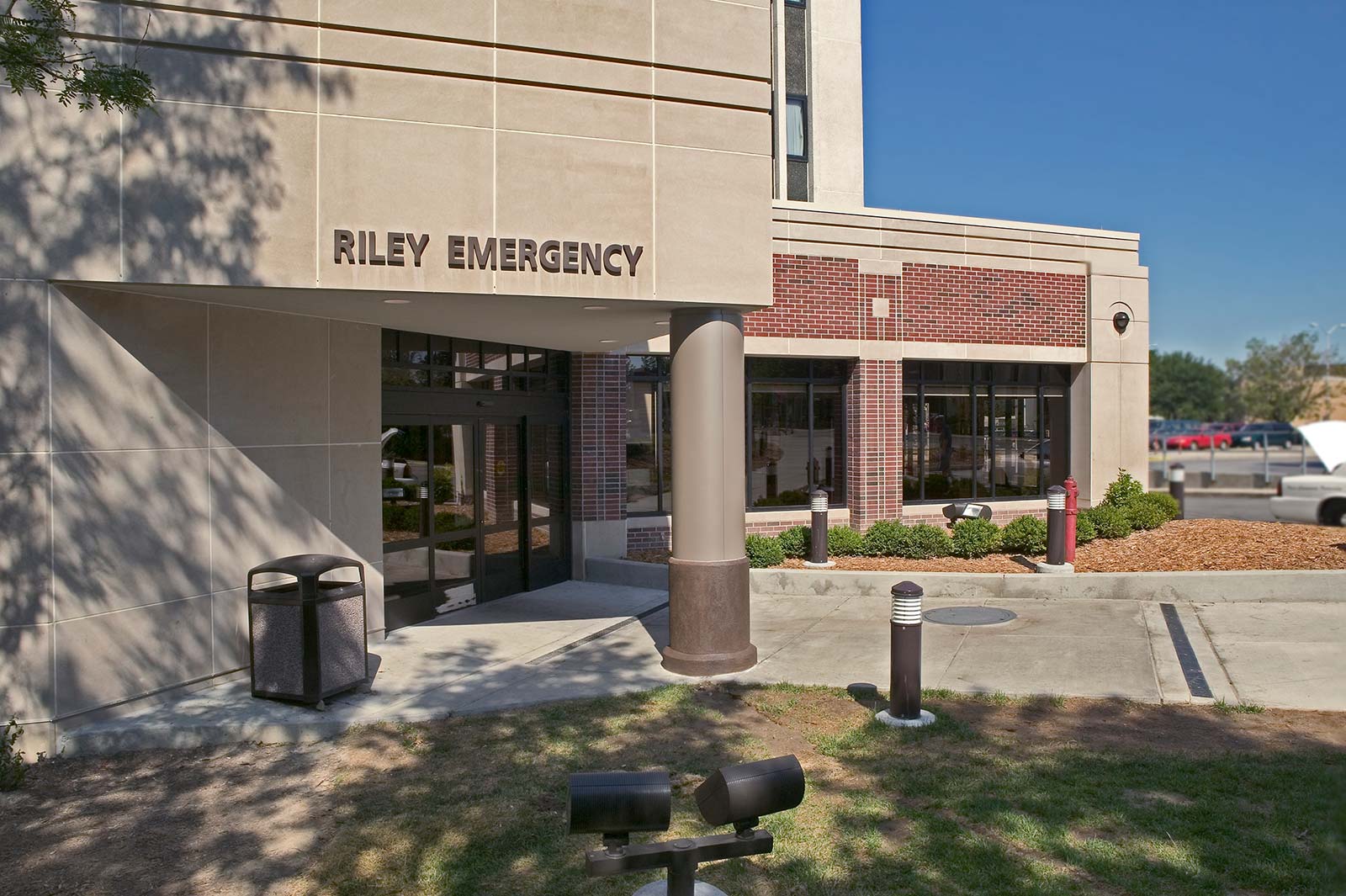
Services included a phased approach to the expansion of the current Emergency Department at Riley to accommodate increased patient capacity and services.
The 14 phased approach incorporated the Administrator’s preference of a building addition, but also included a cost effective, well conceived Phase 1. Phase 1 added four to five new treatment rooms, while maintaining the existing central core for nurses’ station, physician area, med room and storage.
The Emergency Department remained operational 24/7 throughout construction.
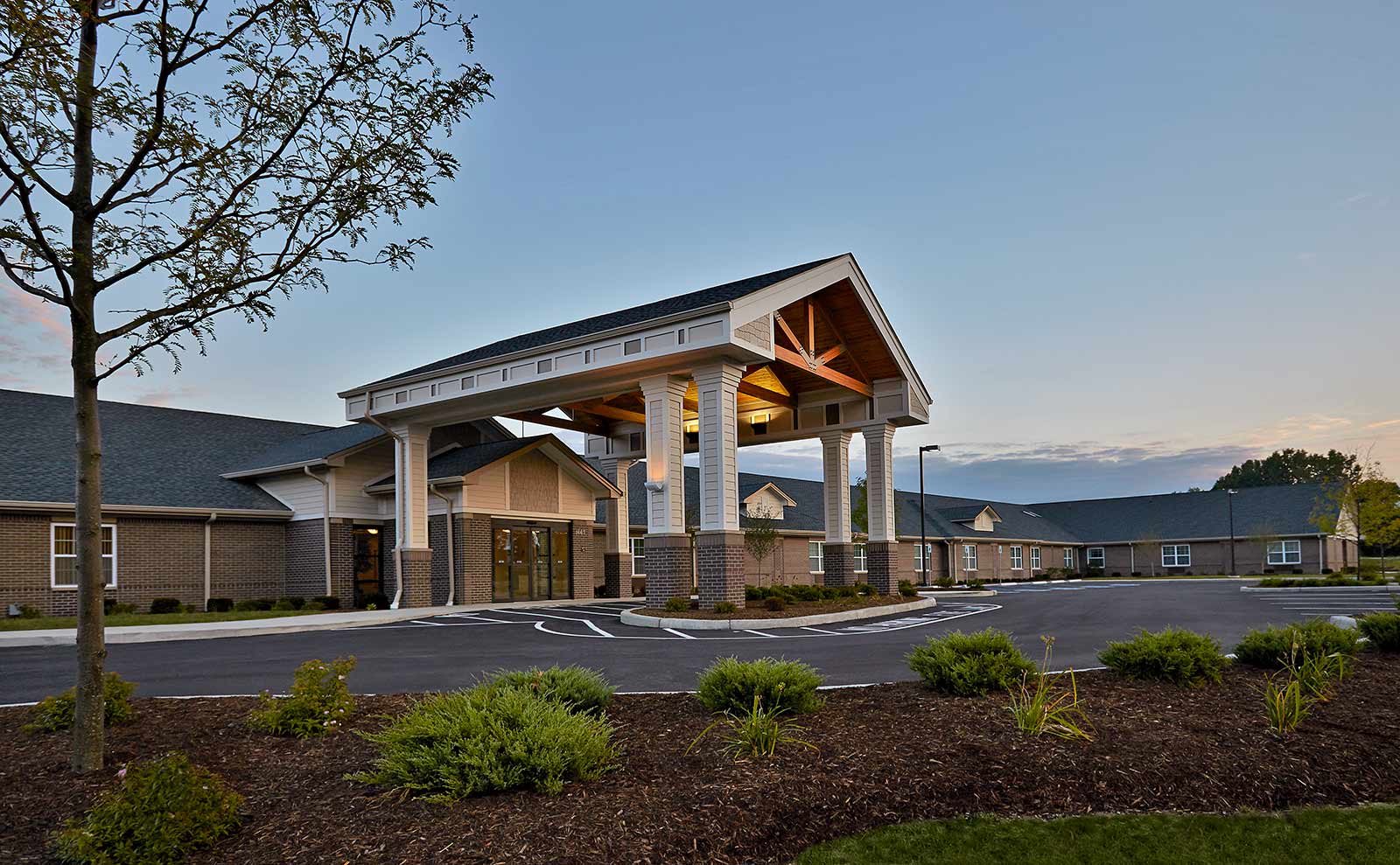
The goal of Harbour Manor’s additions was to increase the emphasis on services to facilitate therapy and rehabilitation, as well as enhance the current facilities’ functions. There are two additions; the larger being the rehabilitation and therapy gym; and the smaller constitutes activities and support areas for other acute nursing care. Forty resident’s rooms were added, as well as increasing the facilities therapy and rehabilitation functions.
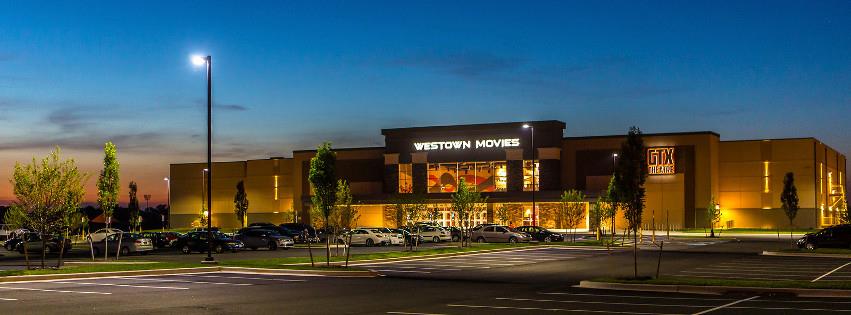
Studio 3 Design worked with a new theater chain to design their first free-standing movie theater. The design includes 12 auditoriums with all luxury stadium seating. The total seat count is 1,931. Other design features include a GTX theater with 60 foot screen, custom mural in the lobby, and self serve concessions.