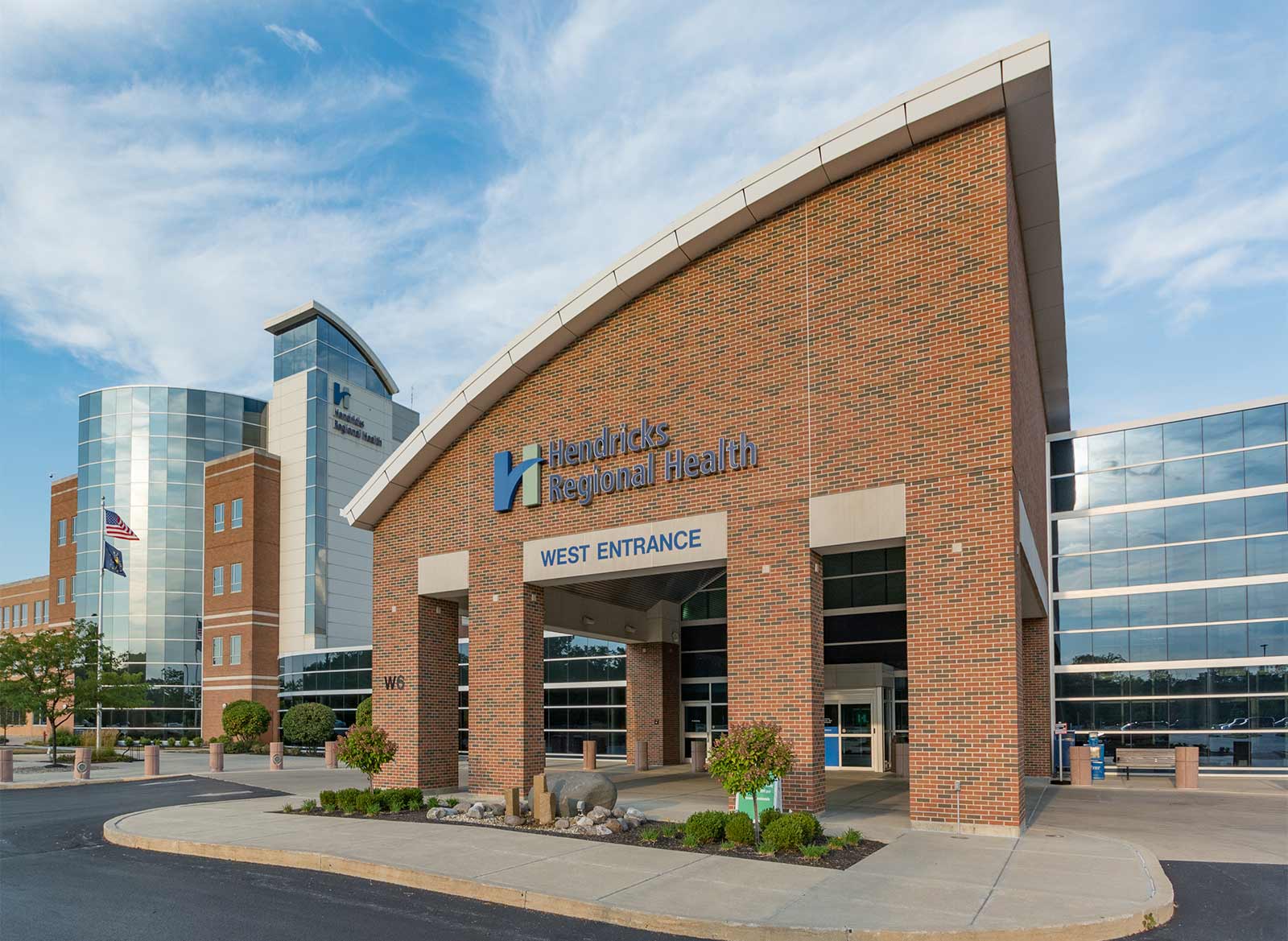

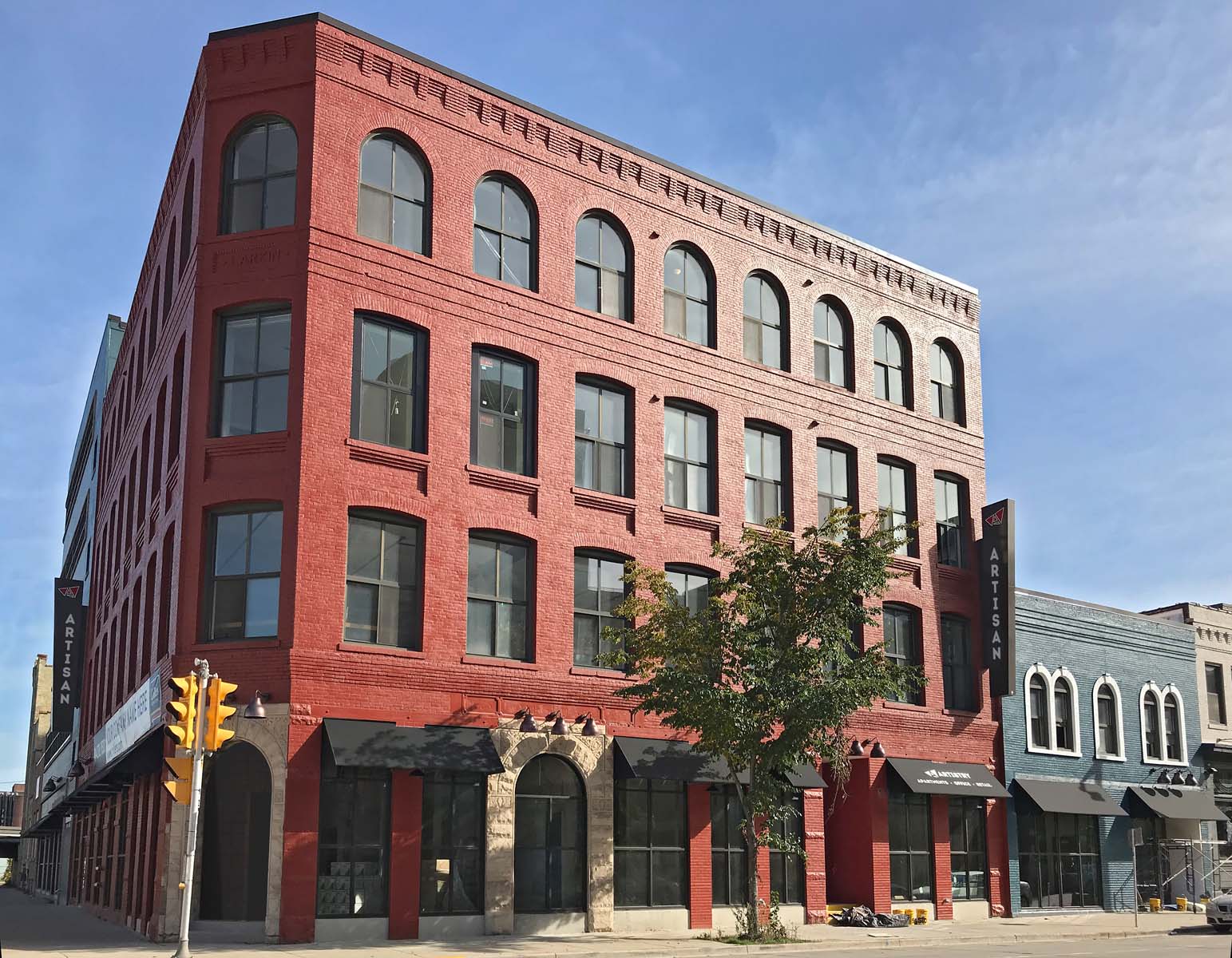
The Artisan at Walkers Point
Adaptive Reuse of 3 Historic Factory buildings into 2 levels of office & retail space and 2 to 3 levels of market rate apartments.
Apartments are a mix of studio, 1, 2, & 3 bed units targeting young professionals in Milwaukeee’s historic Third Ward.
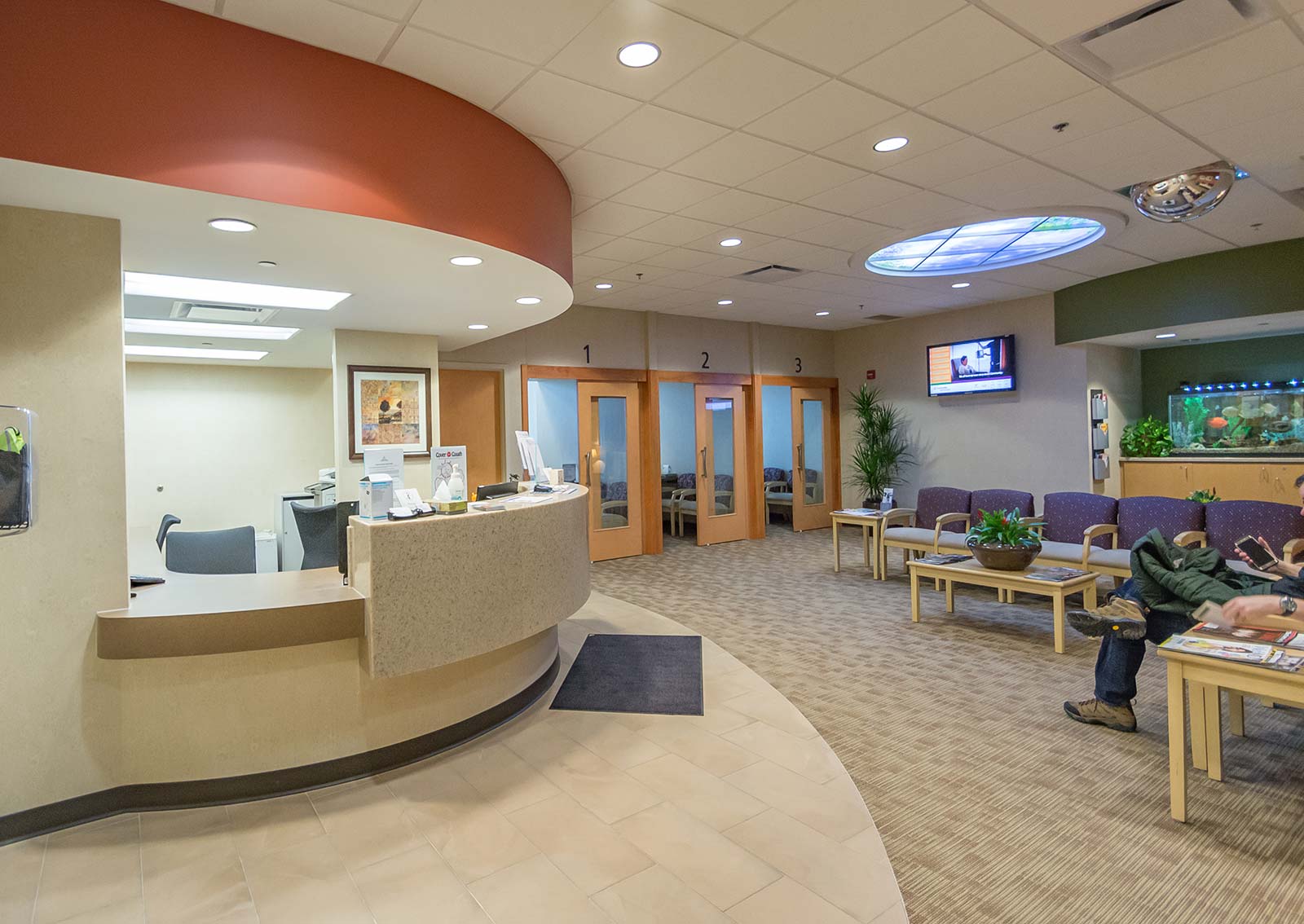
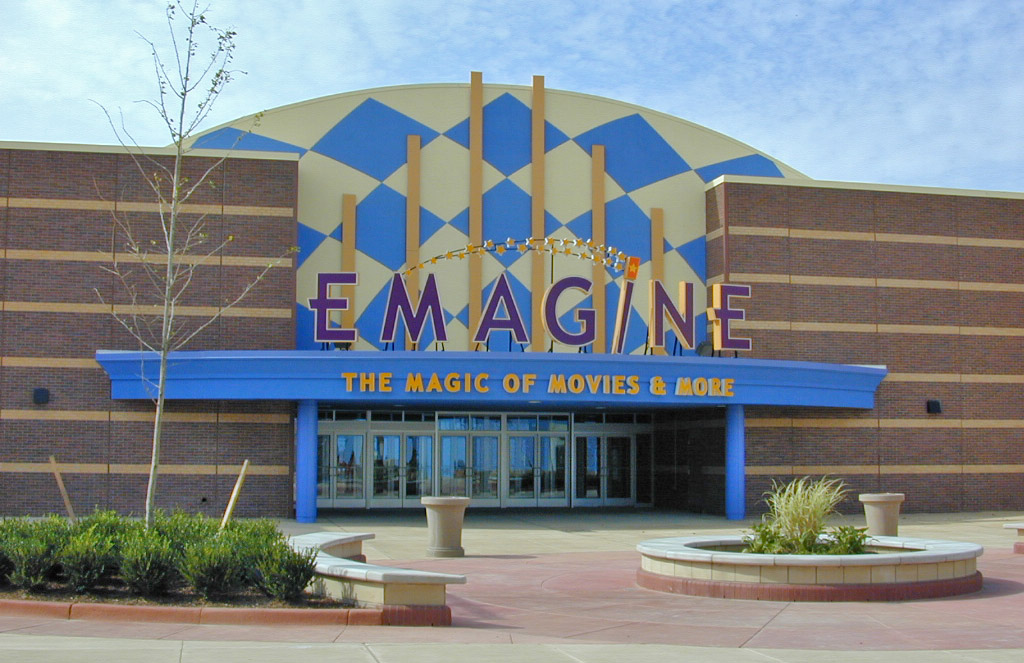
Emagine Canton Theater
Design and construction of a 16 screen theater with full stadium seating, including VIP seating and concessions.
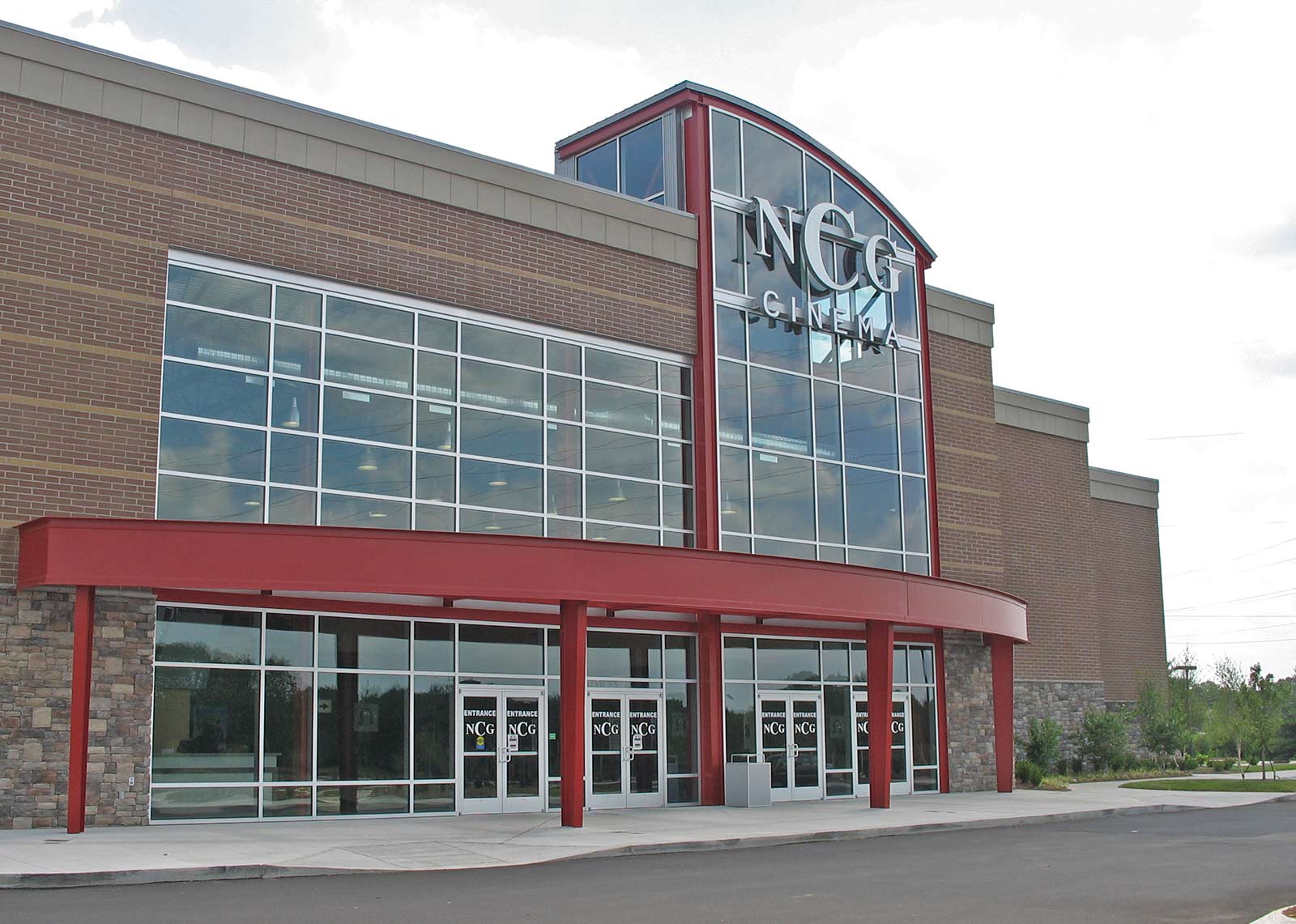
Neighborhood Group Cinema
Design and construction of a 10 screen theater with full stadium seating and concessions.
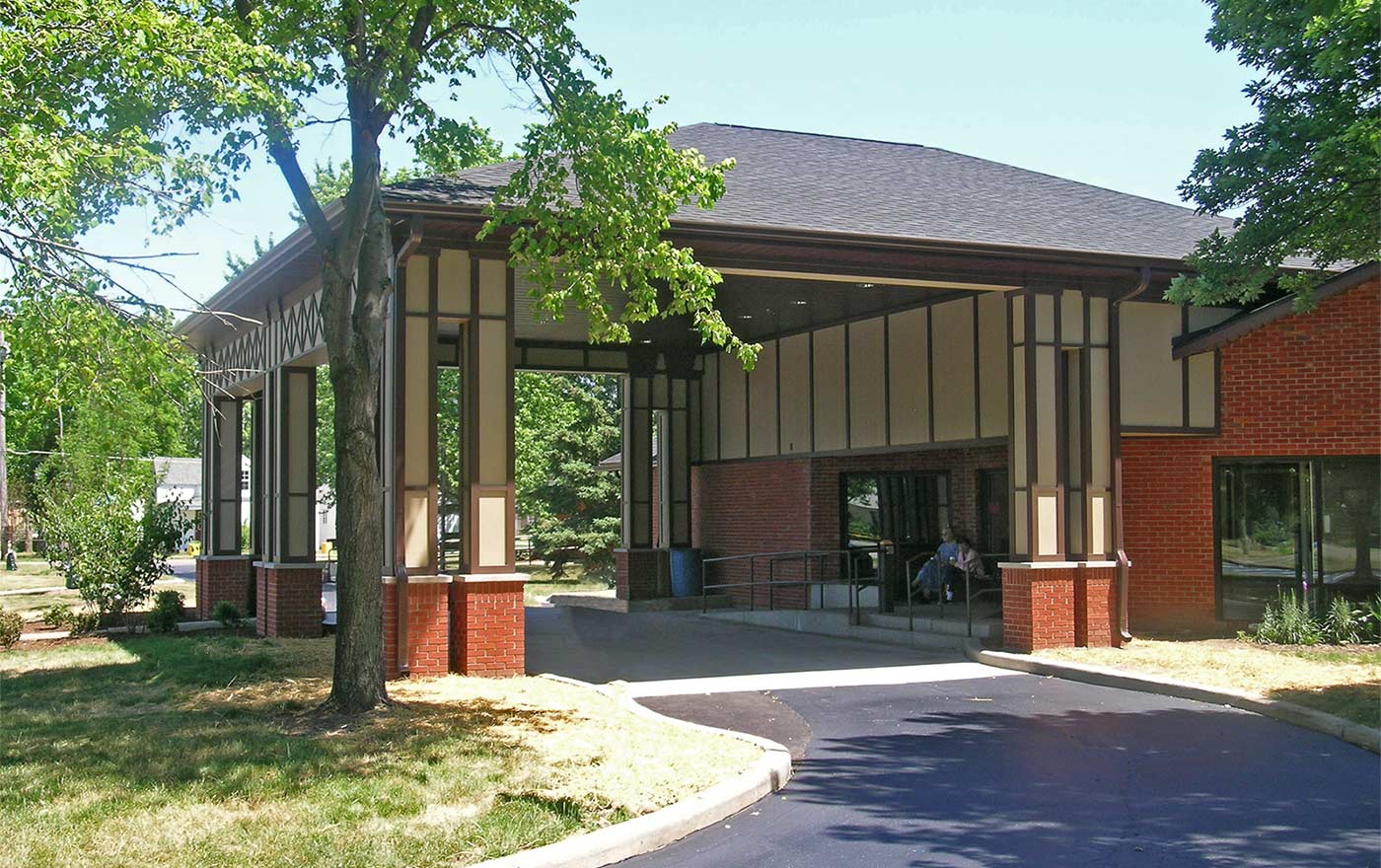
Cardon & Associates Countryside Manor Health & Living Community
Countryside Manor Health & Living Community underwent a major renovation to relocate and expand their rehabilitation therapy services. The new gym makes use of a large atrium with skylight providing for great daylighting amenities along with ample space for the therapies. All finishes and accessories were updated along with several new furniture pieces. The overall transformation of Countryside has been remarkable with an emphasis on light, color and function. The residents, as well as the staff, relish the improvements. Most recently, a new canopy at the front entrance was installed.
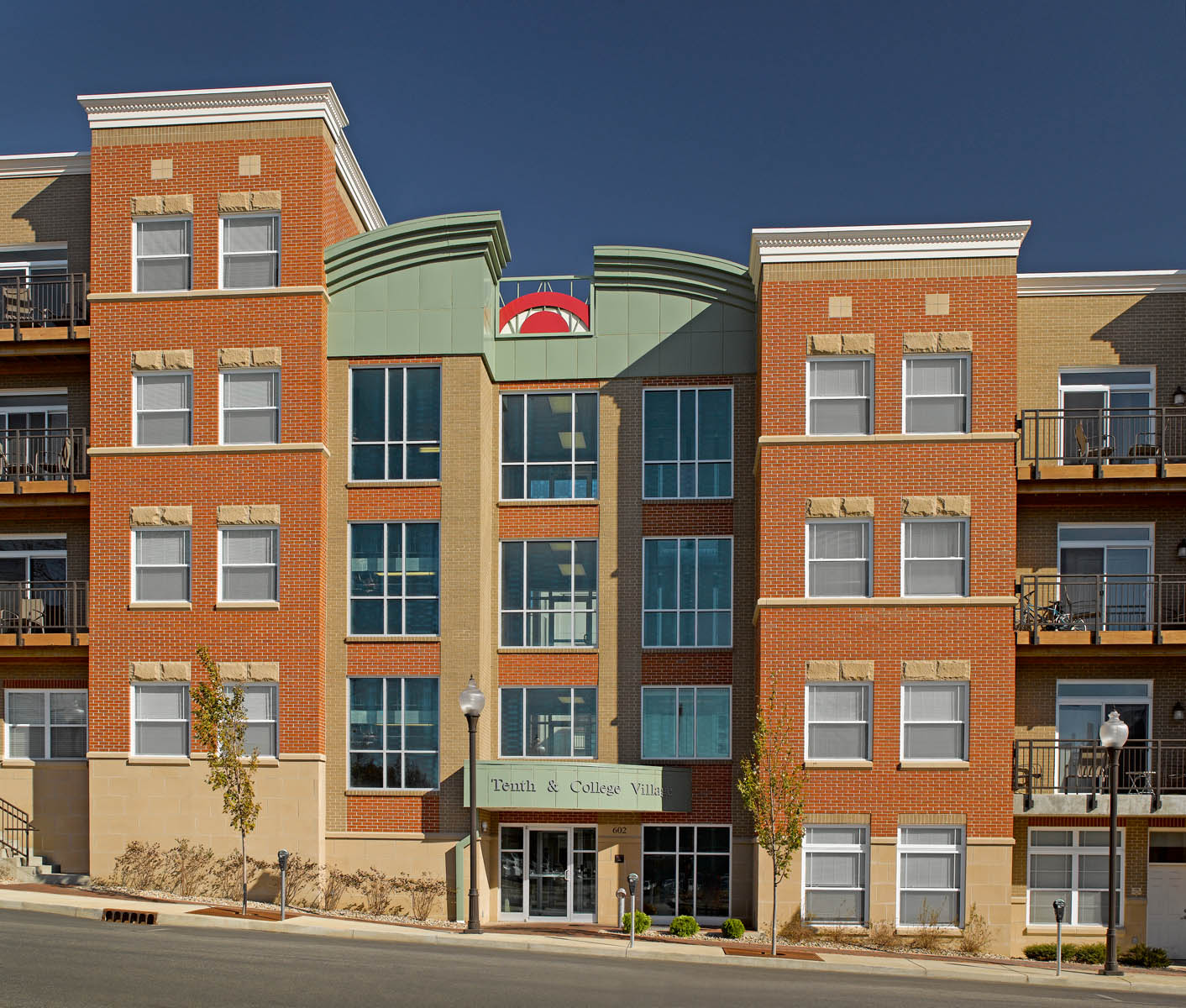
10th & College Village
Tenth & College Village is a high-end mixed use multifamily development in the heart of downtown Bloomington, IN. The project targets the Indiana University student population and offers an array of living environments ranging from studio to 5 bedroom townhouses.
Upscale interior finishes, private balconies and site amenities inclusive of a private pool, workout facilities, retail and building security systems with remote entry access have all been designed into this development.
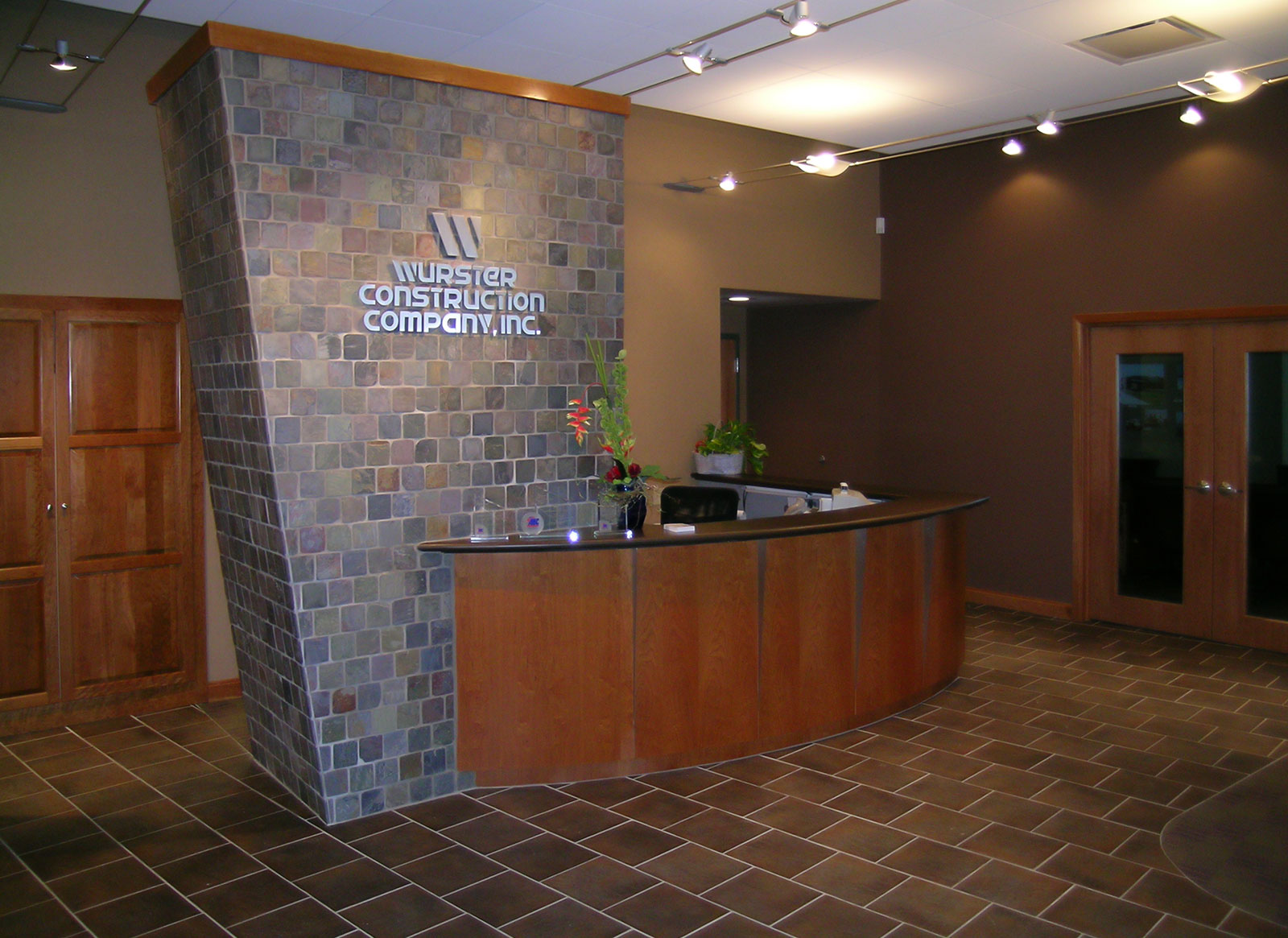
Wurster Construction Company New Offices
Studio 3 Design was selected to convert a storage warehouse into the new corporate office for Wurster Construction. After several decades and substantial growth, Wurster decided it was time to renovate and put their abilities on display.
Al Wurster, grandson of the founding Albert Wurster, wanted to integrate a variety of materials to create a warm, inviting, timeless designed space, and project an image of today’s Wurster Construction.
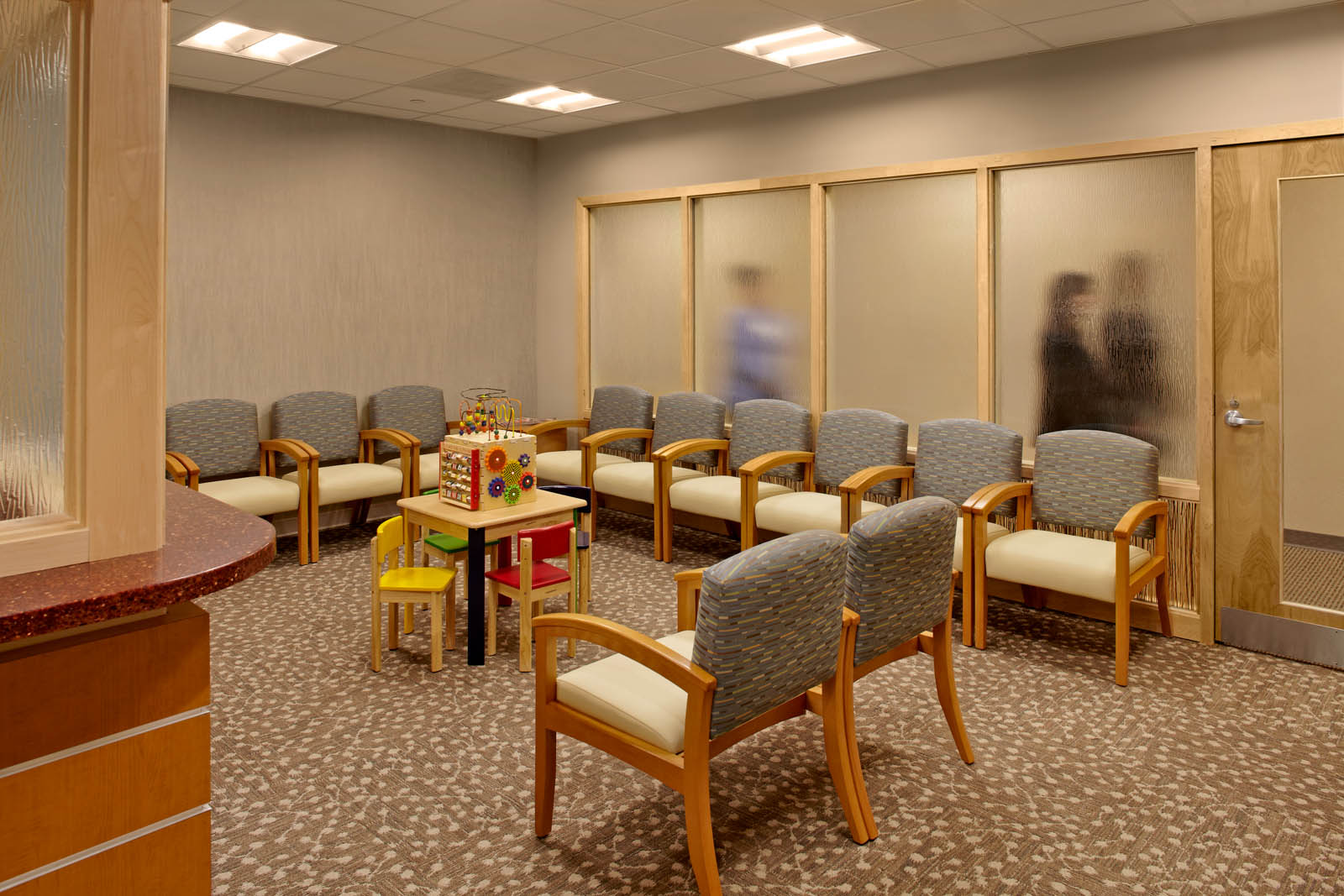
Riley Children’s Specialists GI & Infusion Center
The Pediatric GI and Infusion Center is located in the IU Health North MOB. The space includes one Isolation Room, one Treatment Room, five (5) Infusion Bays, as well as seven (7) Exam Rooms. The space also accommodates workspace for seven doctors.

Riley Children’s Specialists
The Riley Children’s Specialists’ space includes four (4) pediatric departments: Adolescent Medicine, Endocrinology-Diabetes, Neurology and Developmental Pediatrics.
Each of these departments are segregated within their new primary care outpatient offices and medical spaces.
