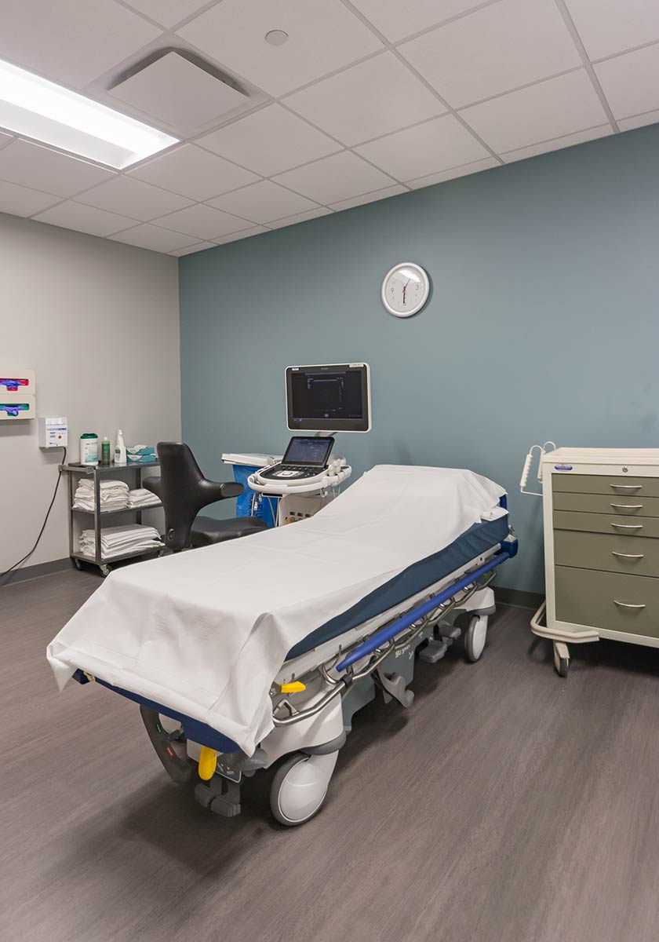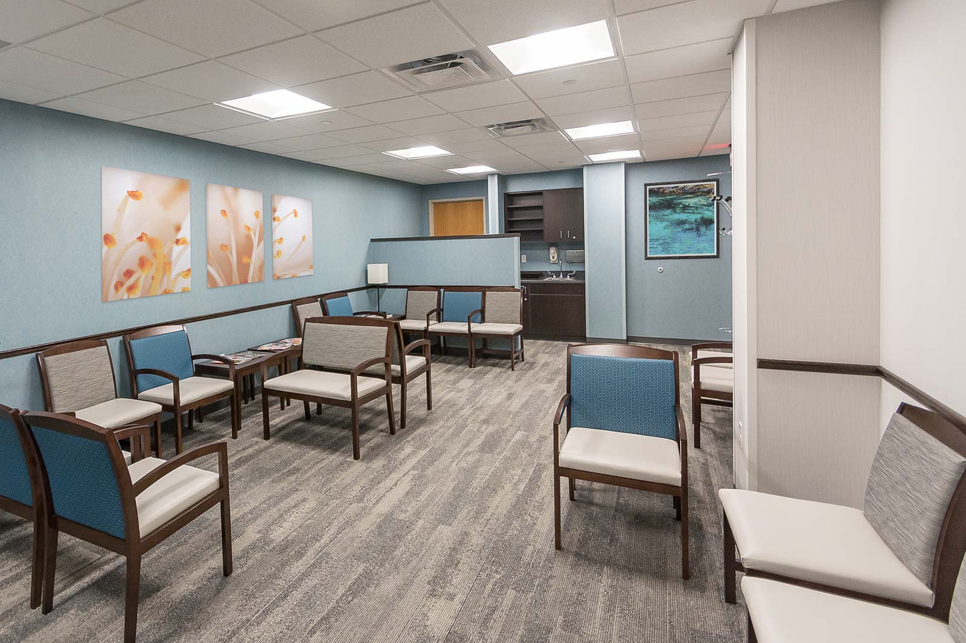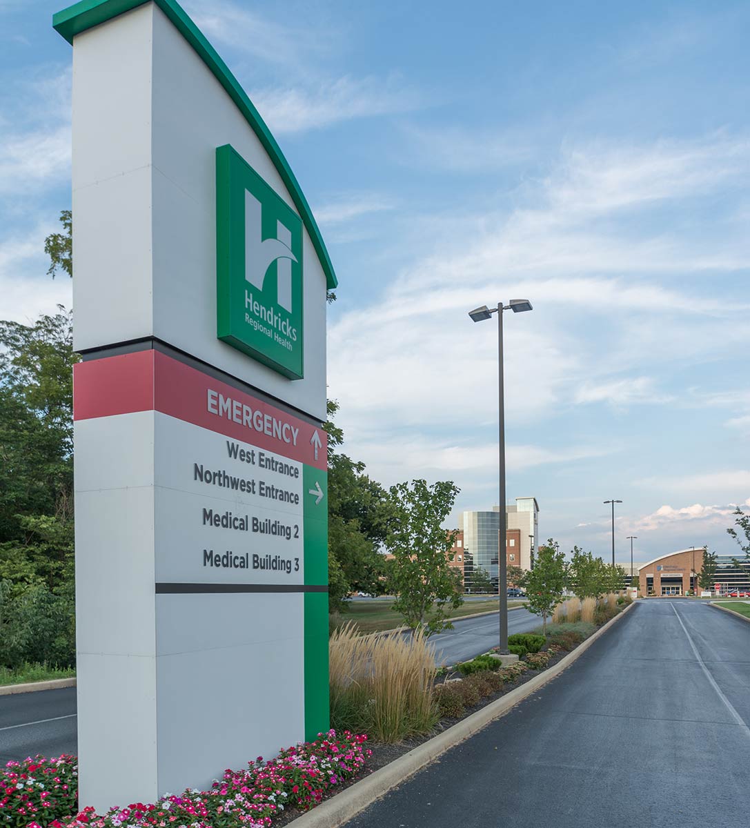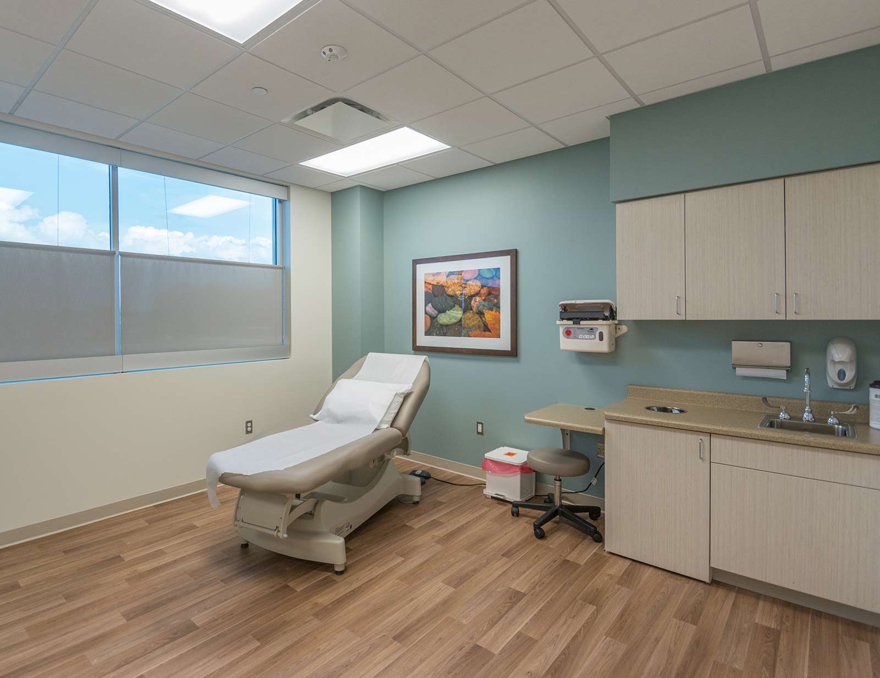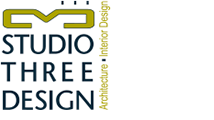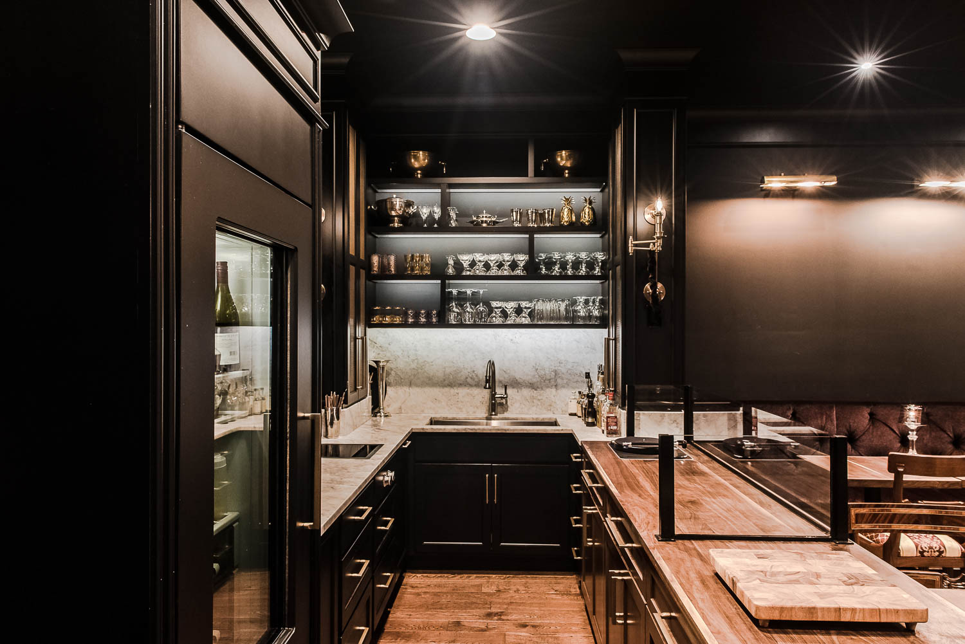

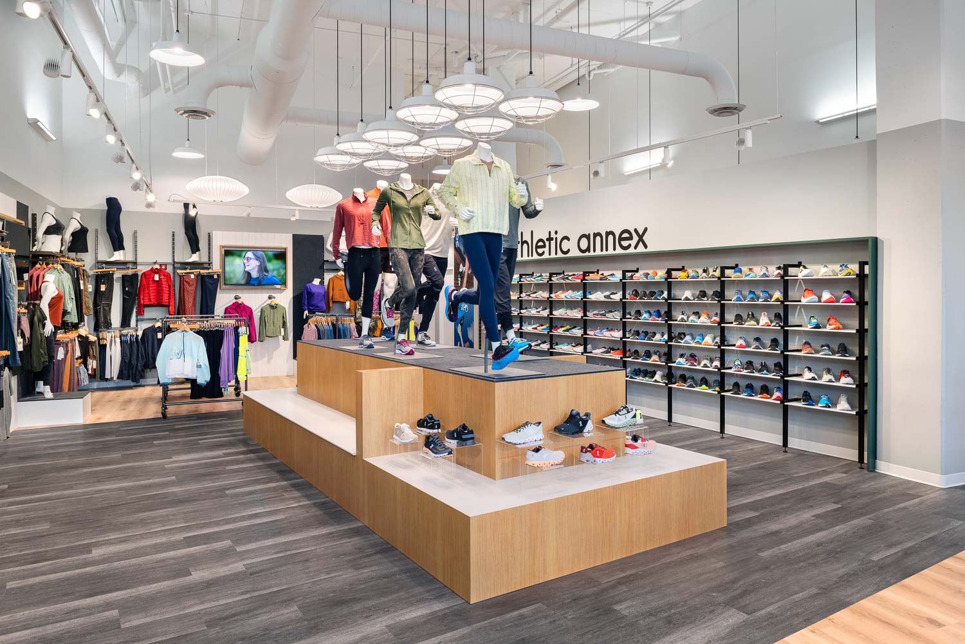
Athletic Annex @ The Yard
4,933 square-foot retail build-outs inside the larger development to provide new and updated interiors. New displays and innovative lighting create an open and inviting retail experience.
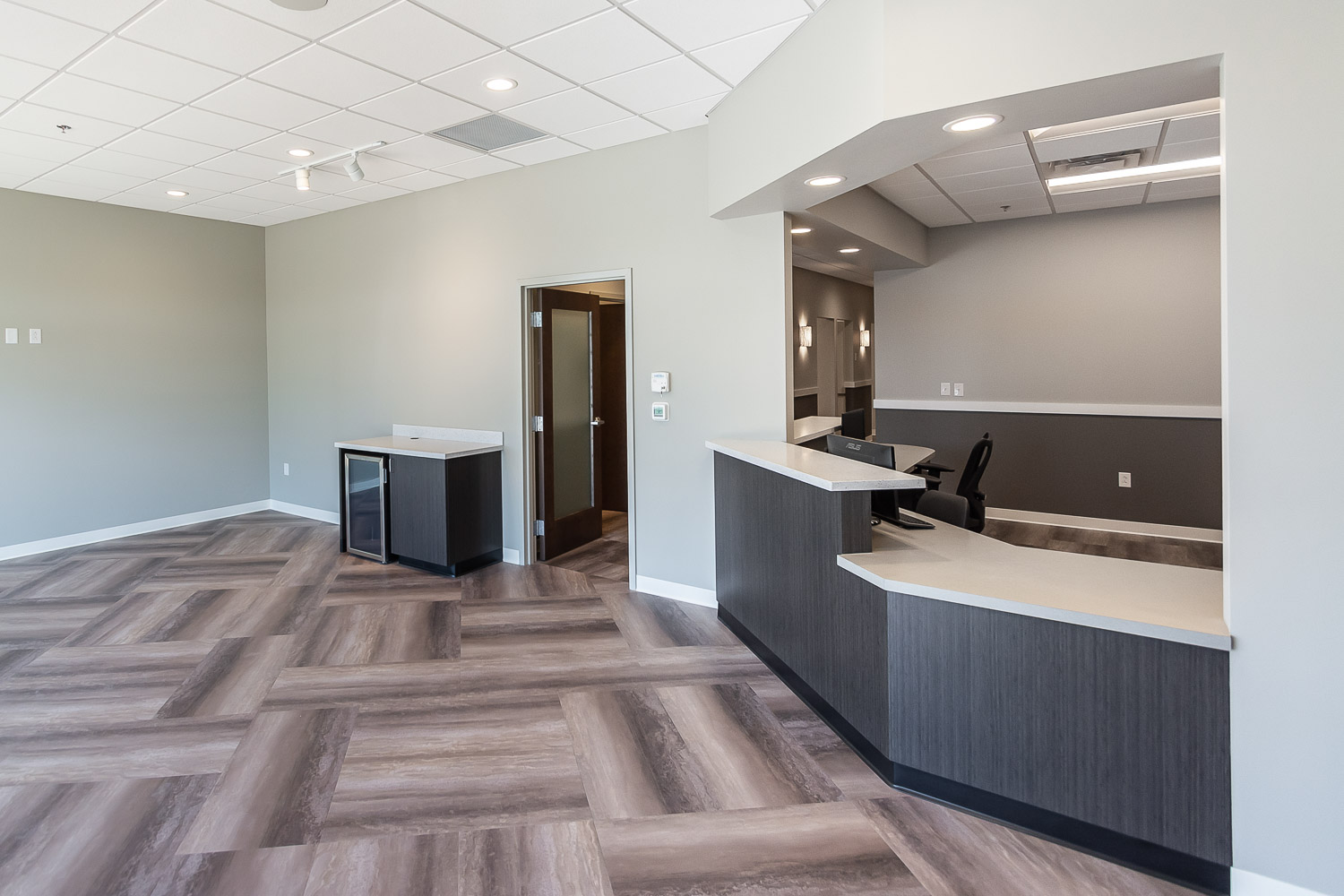
All Star Dental
Design of a new dental suite with eight (8) dental chairs, two (2) private consultation rooms, laboratory with sterilization, x-ray, doctor’s office, registration and a large waiting room with a coffee bar.
A modern design aesthetic with a mix of warm and cool browns creates an inviting, non-clinical atmosphere.
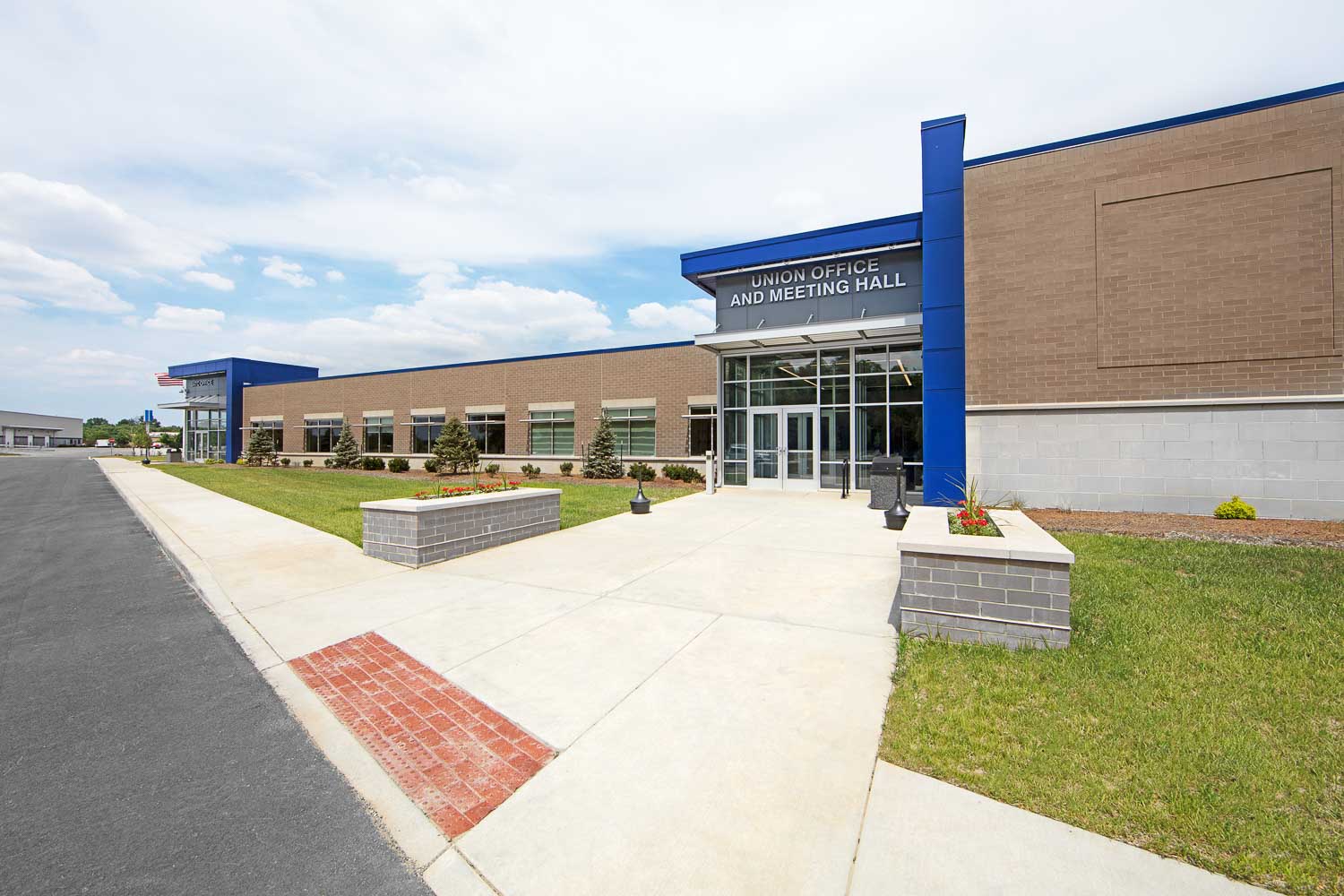
UA Local 440 Headquarters and Training Center
New 66,470 s.f. headquarters for the Plumbers, Steamfitters & HVACR Service Technicians Local Union No. 440. The project includes new corporate offices for the Union as well as a 300 seat meeting hall and a 45,000 s.f. state-of-the-art JATC training center including 13 classrooms, 6 large labs and an 8,000 s.f. welding shop.
The building sits on just over 28 acres with 330 parking spaces along with a large wooded recreational area and 4 acre pond for member use.
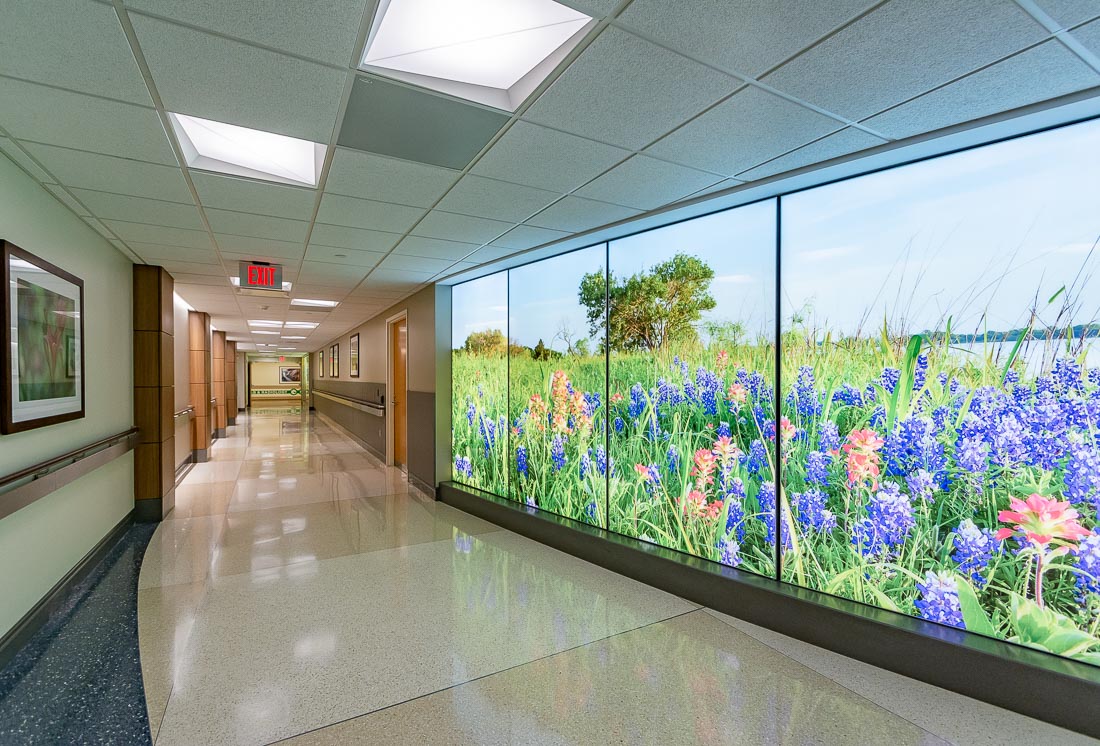
Hendricks Regional Health Endoscopy, IV Therapy & Wound Therapy Expansion
The efforts began with a very detailed programming effort across multiple departments. Schematic design and design development ensued, culminating in over 25,000 SF of interior hospital space renovated for an expanded Endoscopy, IV Therapy and Wound Therapy clinical program.
A multi-phased approach was utilized in order to maintain all functionality throughout the project. The public corridor connecting outpatient services to inpatient areas was re-routed as a result of this project and incorporated wayfinding as part of the solution.
Overall, a focus was given to patient care and satisfaction, consideration of staff flow throughout the spaces and providing a modern healthcare facility.

Hendricks Regional Health Avon Medical Campus Modernization
A multi-year study, assessment and budgeting exercise with final culmination of a complete design and construction project. This study entailed the assessment of the physical condition of the building common areas from the perspective of the patient, visitor and staff.
Exterior and interior signage were addressed and common elements such as safety, lighting, HIPPA compliance, and accessibility.
The final outcome was updated and replace exterior and interior signage, renovated restrooms and lobbies, and installation of energy efficient LED lighting. Additional elements such as new reception, check-in and check-out desks were added at the Hendricks owned clinics located within the building.
