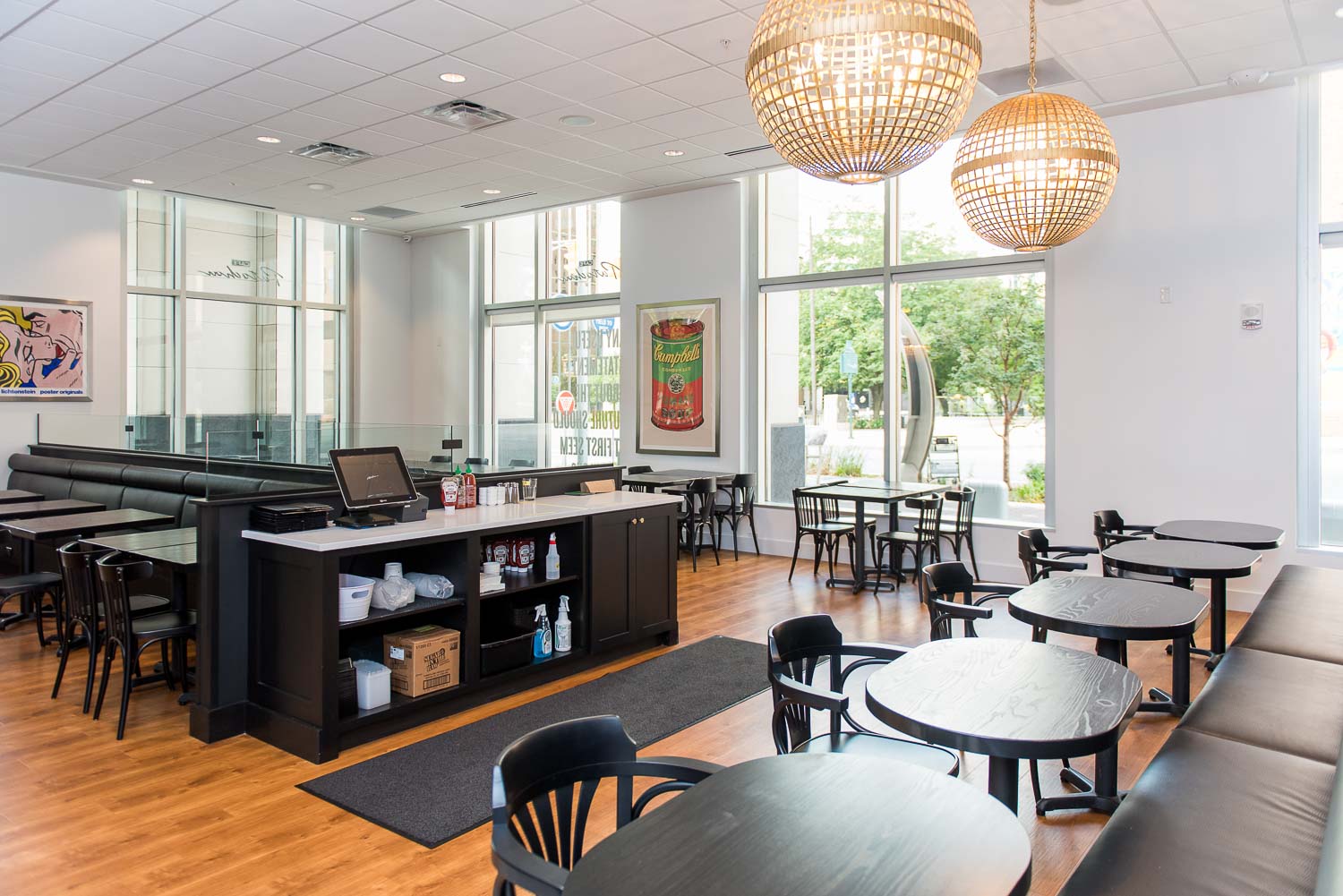

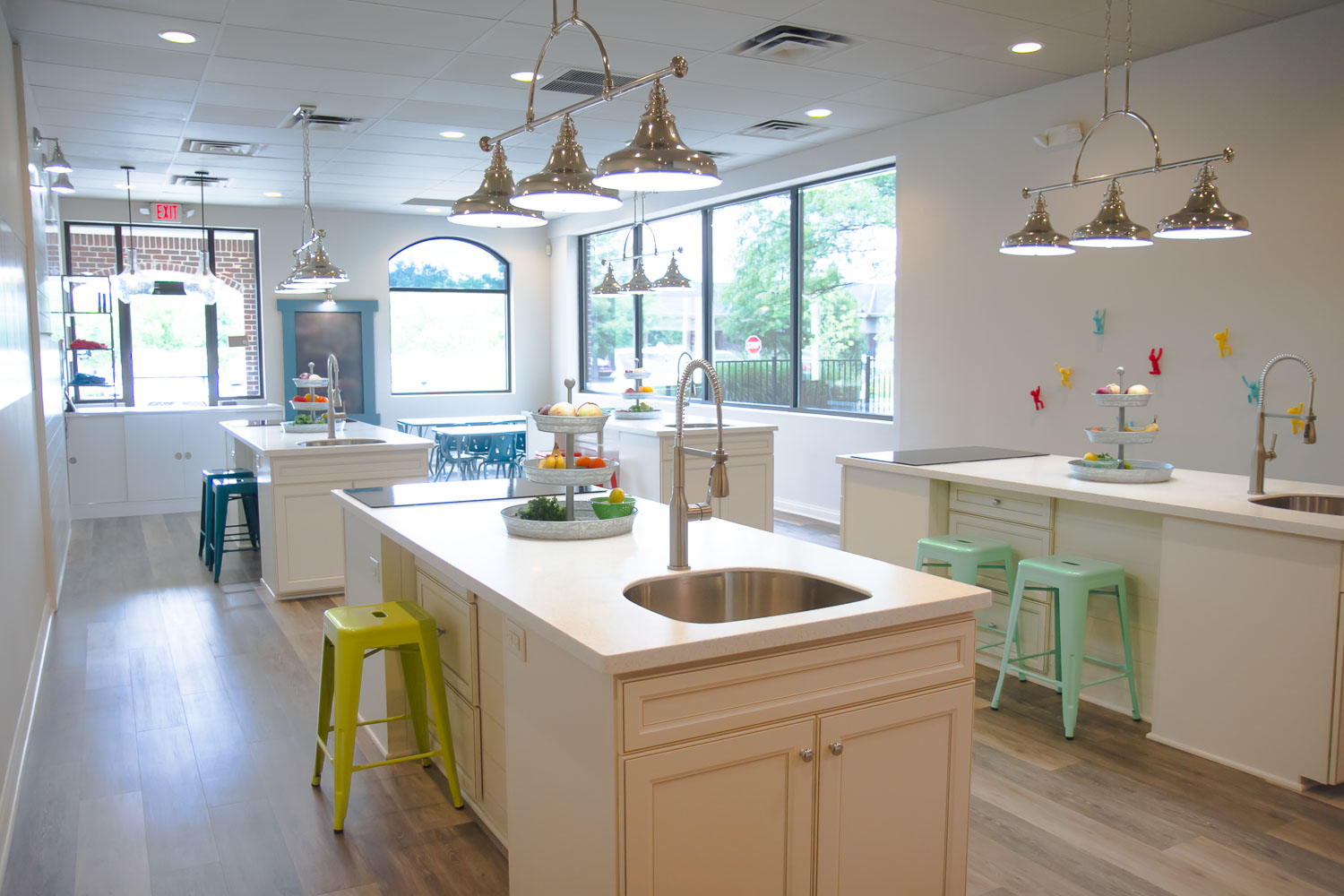
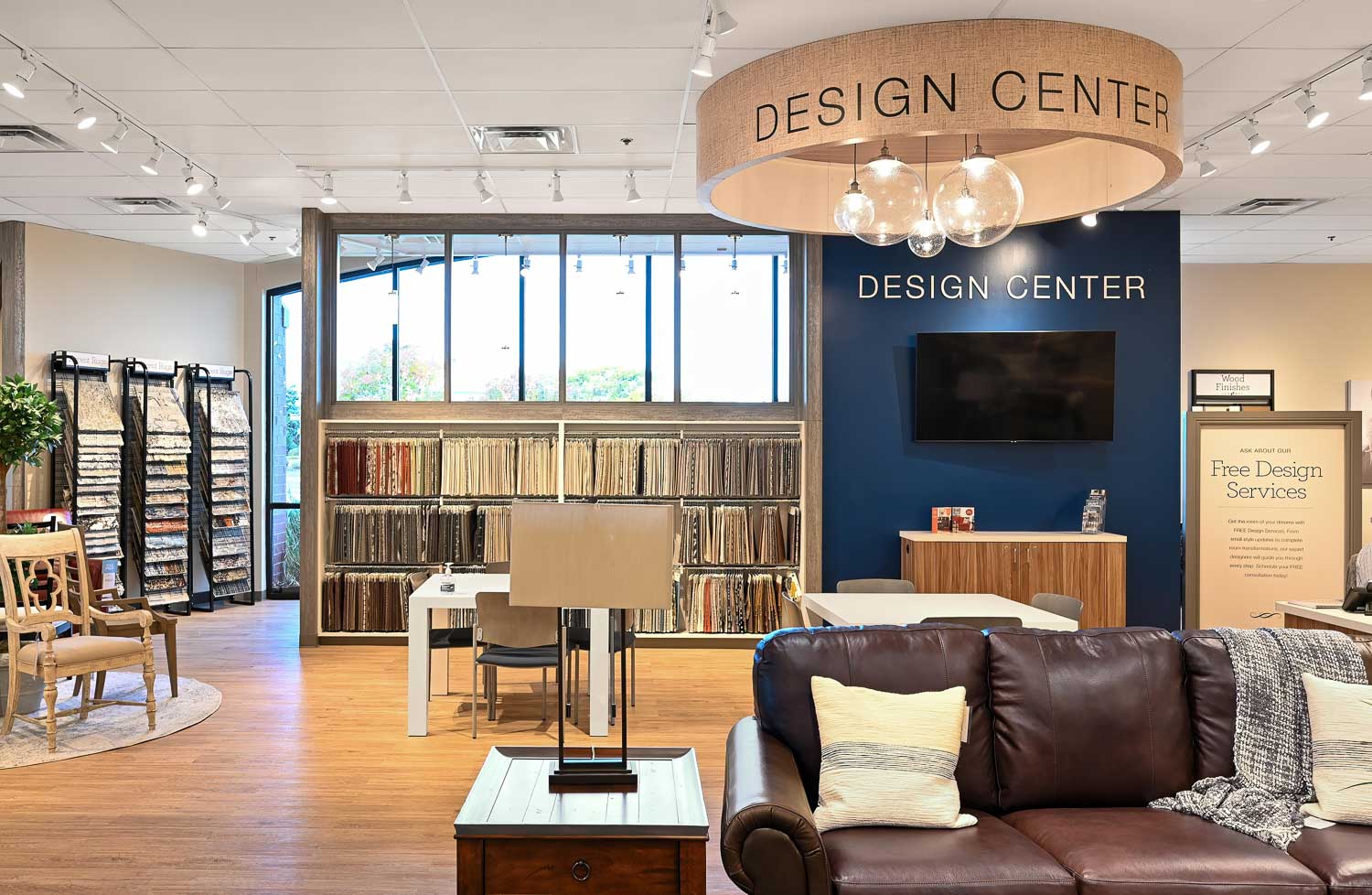
Southport La-z-boy
A 2-phase renovation of the La-Z-Boy showroom to update the brand standards while allowing the store to stay open to customers.
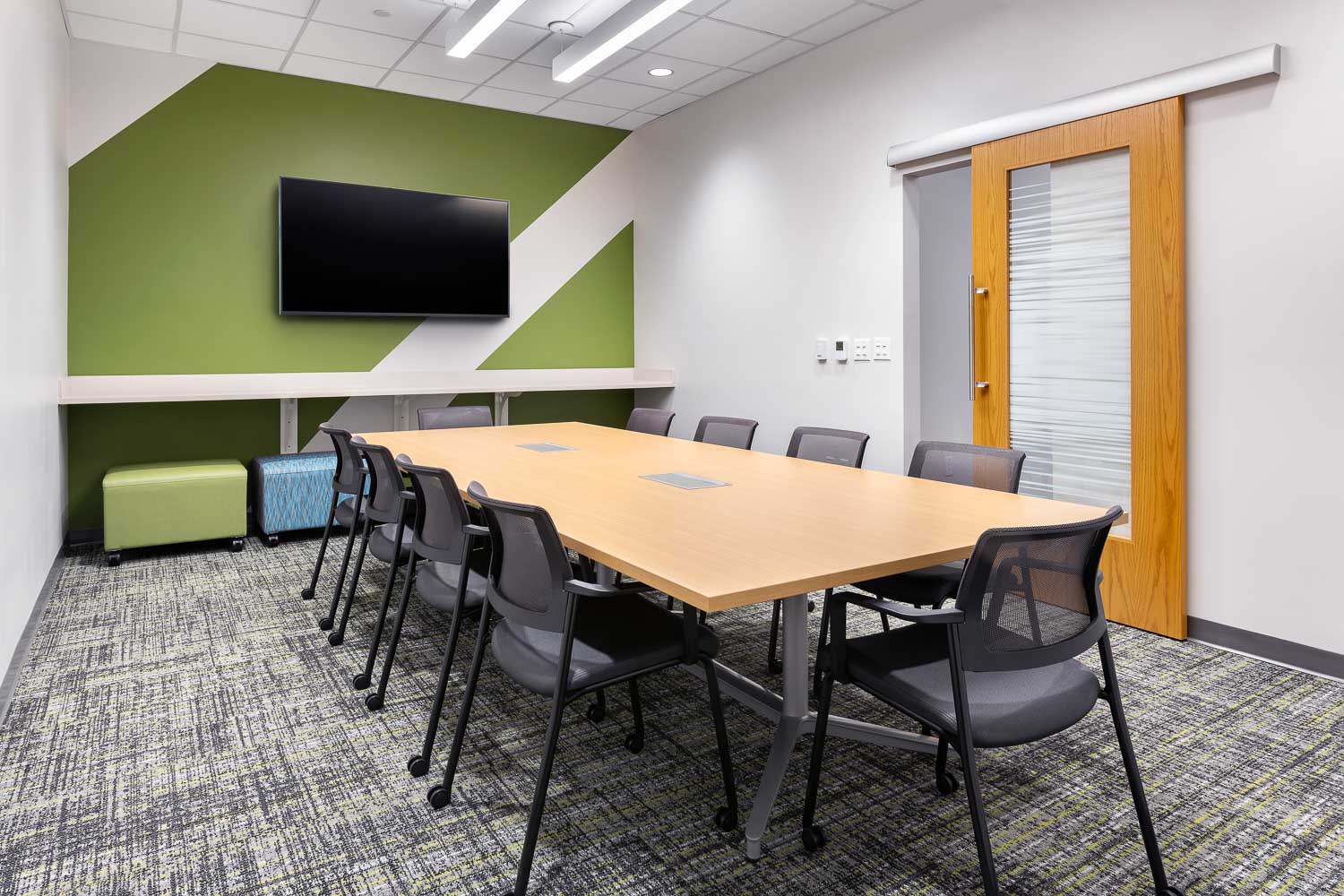
Pediatric Orthopedics Office
A confidential client and local pediatric hospital had the desire to update their staff spaces throughout their facilities.
This project included the concept design and phasing planning to start the domino effect of renovations while keeping everyone functioning throughout the multi-phase project.
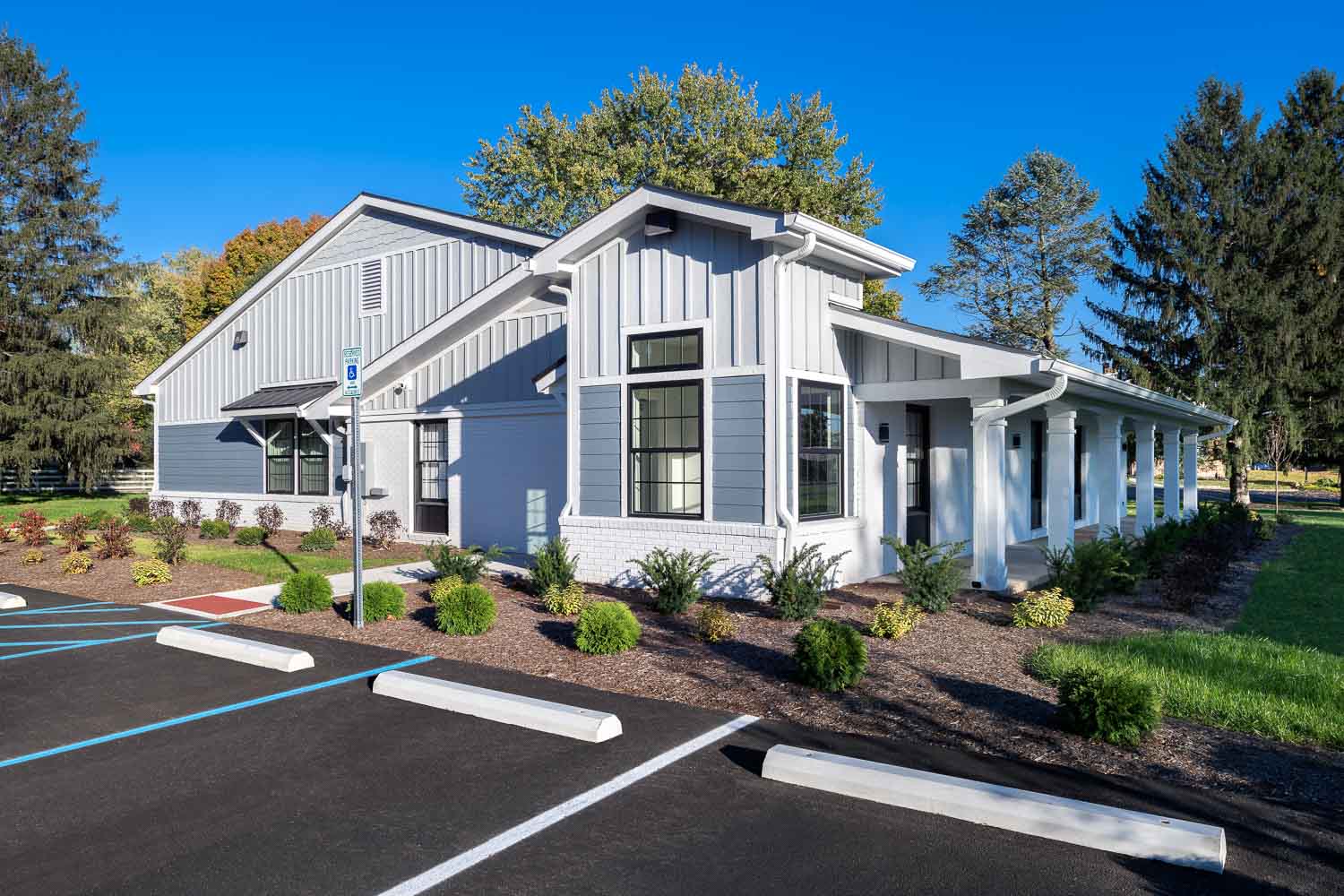
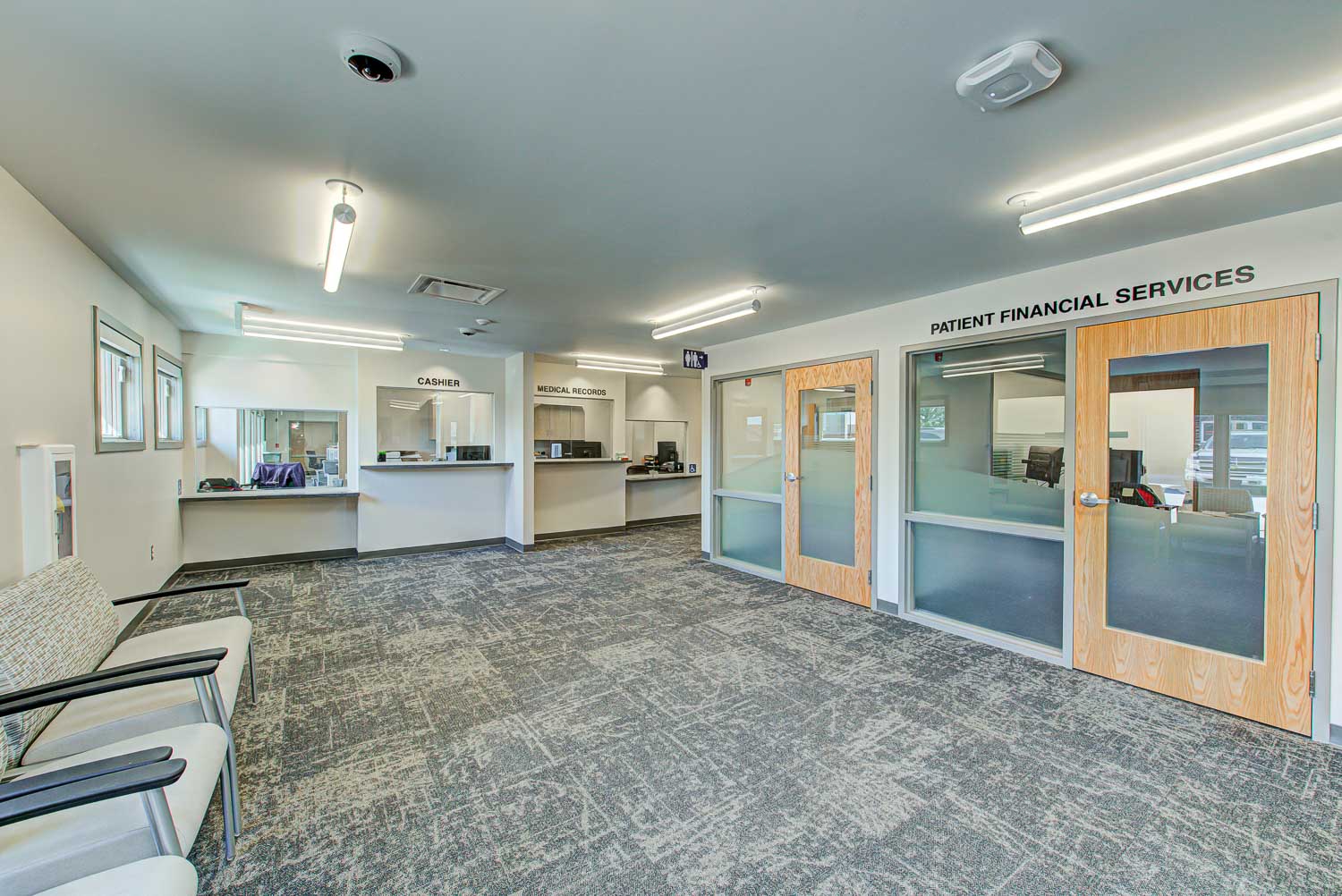
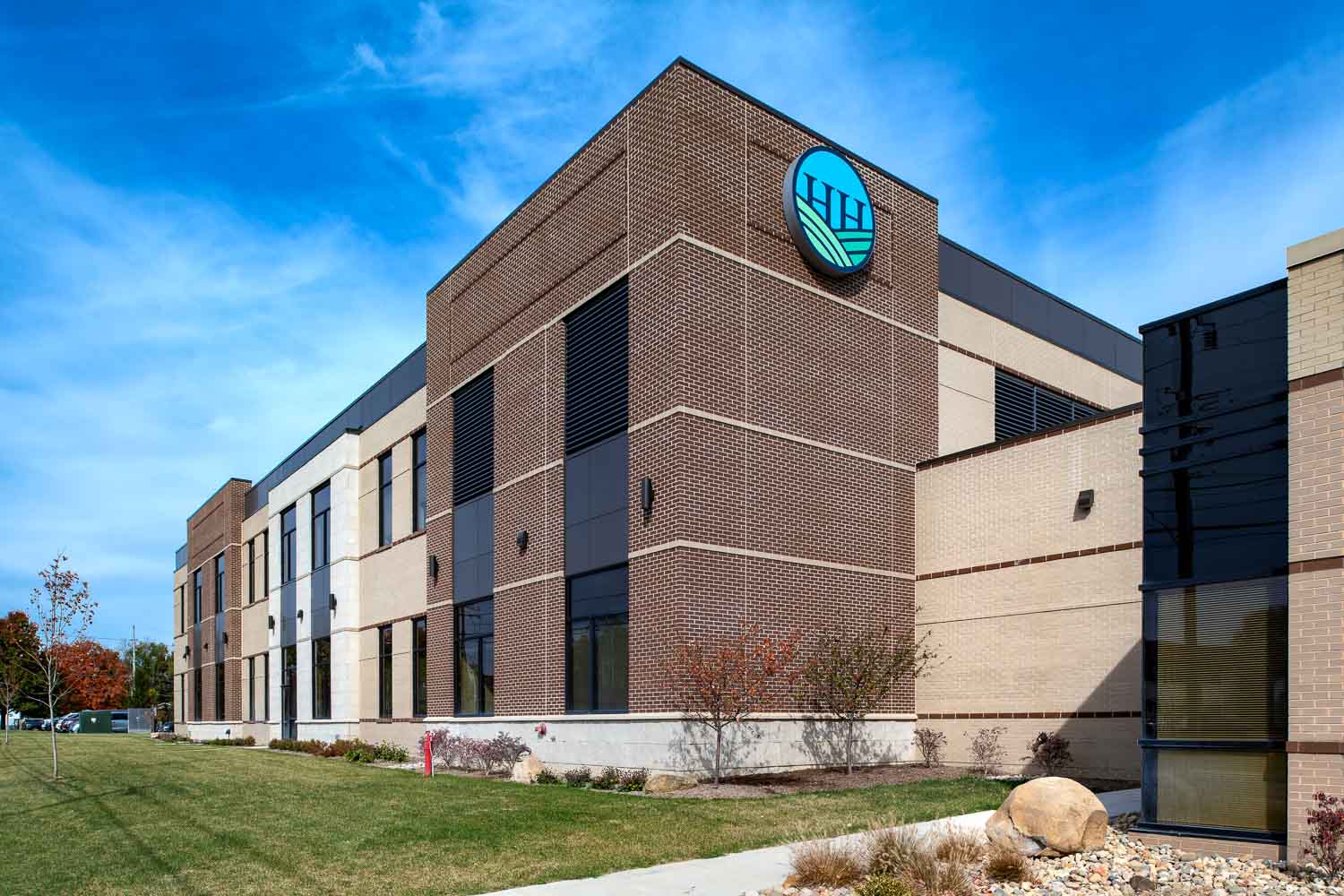
Horizon Health MOB
Phase #1 of a multi-phase project, this new MOB provide the backdrop for a collaborative based care model and include family care and behavioral health clinics centered around a shared waiting space.
The large waiting room has dedicated registration bays is surrounded by the family care clinics on the first floor while the second-floor features non-traditional exam room furniture in the behavioral health clinics. These new spaces were designed to promote flexibility, allow their functions to shift as required for care team to provide the best care for their patients.
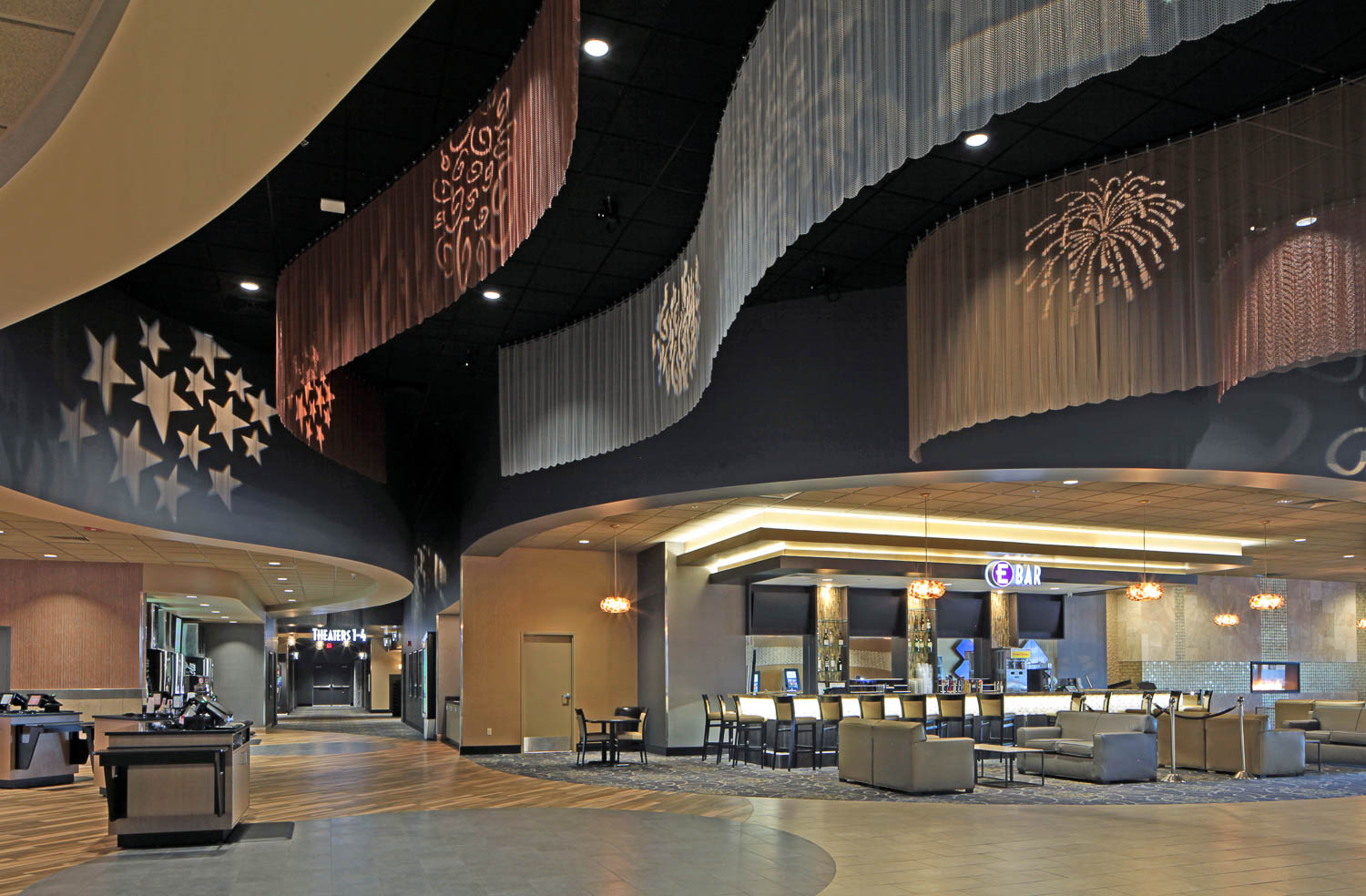
Emagine Hartland
A new construction movie theater containing 10 auditoriums which range in size from 80-195 seats and the total seating capacity is 1,140 patrons. The design features all masonry exterior construction, a full-service bar, and self-serve concessions. This building is the prototype for all future Emagine theaters.
Hartland is the companies most luxurious and state-of-the-art theater to date. Heated plush recliner seats, wall-to-wall screens, laser projectors and immersive Dolby Atmos sound systems are featured in each auditorium. This theater will be the first in the state to feature 100% laser projectors. The concessions area features a brick pizza oven & customers have the options to have their food and drinks served to them at their seats.
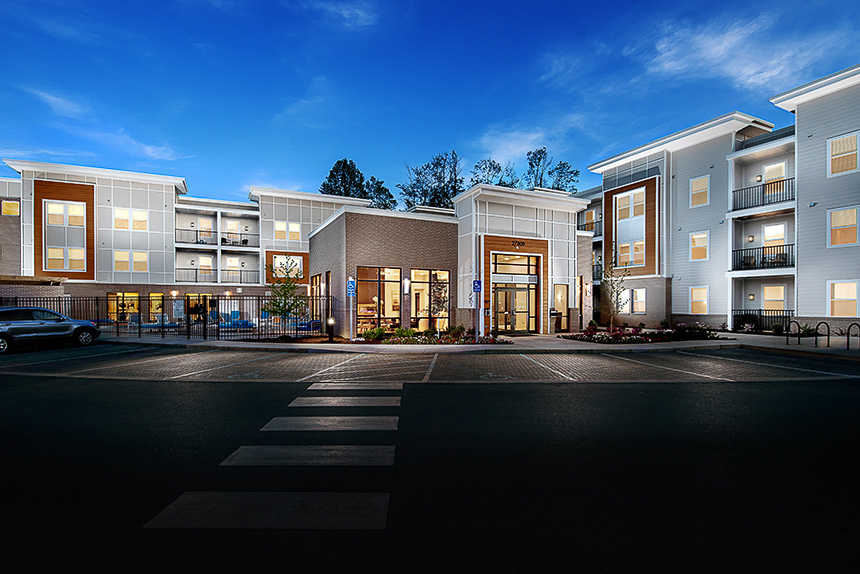
Echo Park
A large apartment development consisting of three (3) buildings with 154 units and 231 beds.
The clubhouse serving the development includes a leasing office, indoor and outdoor gathering/lounge spaces, theatre room, exercise room and a large outdoor pool and grilling area.
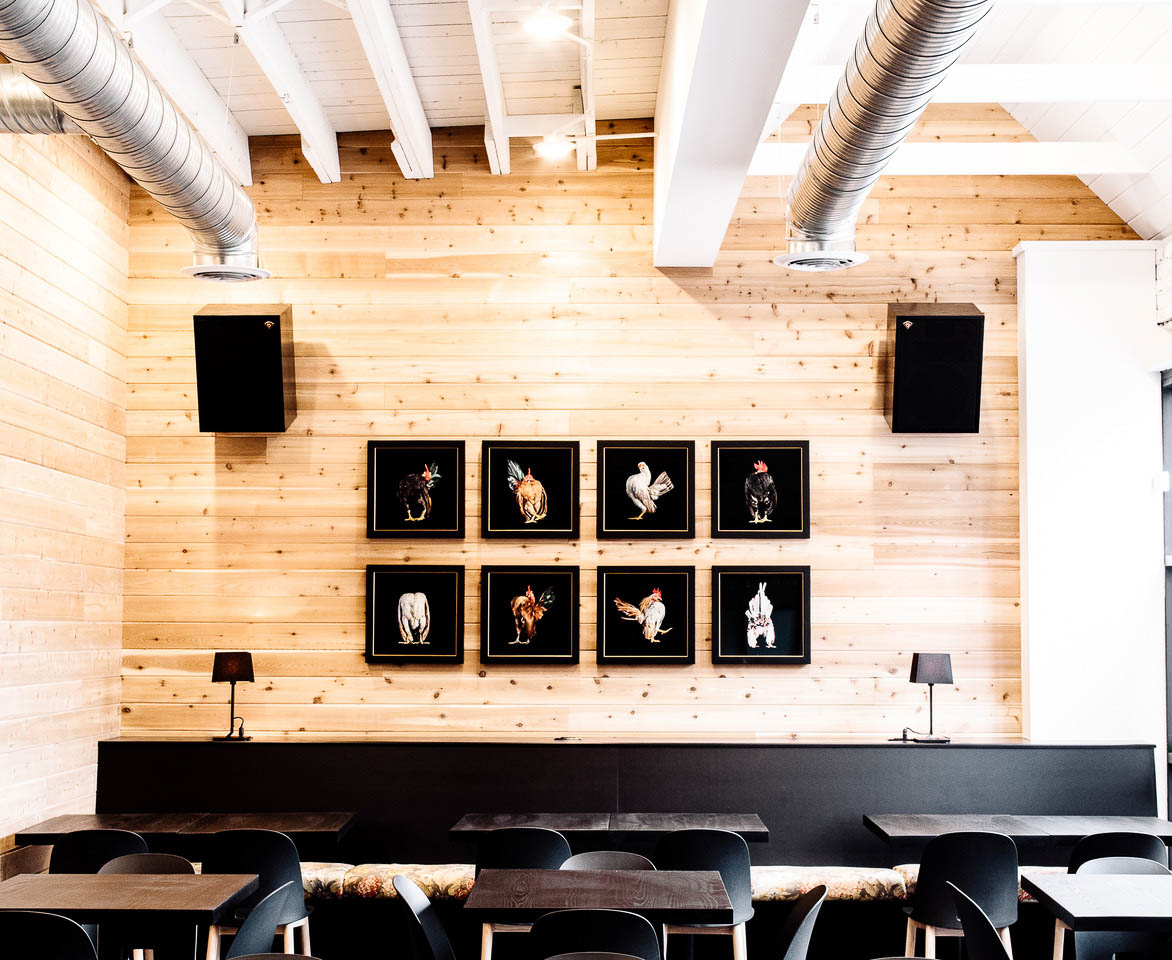
Crispy Bird
Crispy Bird restaurant at 49th and Pennsylvania was an innovative fried chicken concept from Won’t Stop Hospitality, Inc. The restaurant occupied an existing retail building across the street from multiple other Patachou restaurants.
The 52–seat dining room features concrete floors, unfinished wood planks on the walls, exposed sheet metal ductwork, and white painted roof joists. The bar area features wood countertops, black subway tile, and black metal shelves and accents. The palette was inspired by the client’s own chicken coops at home and the raw materials used to construct the space app up to a modern and comfortable setting.
The project also includes a fill service kitchen with walk-in cooler and outdoor cafe seating. During the COVID-19 pandemic, this space was reutilized into Apocalypse Burger.
